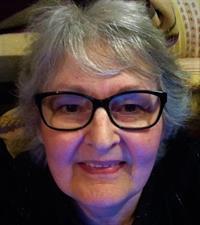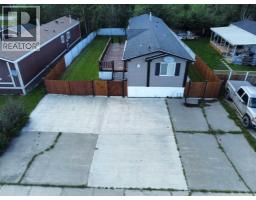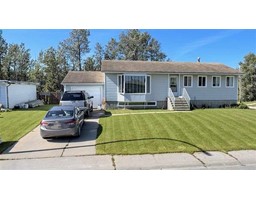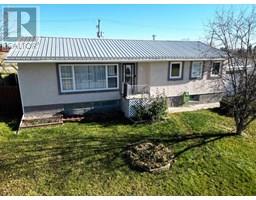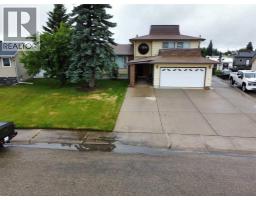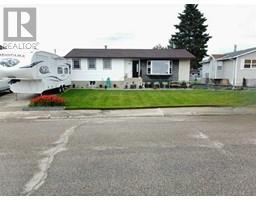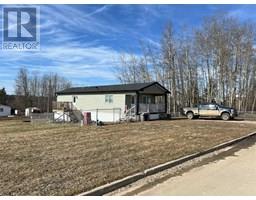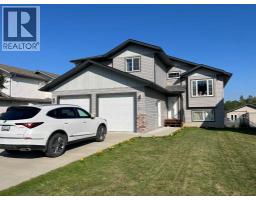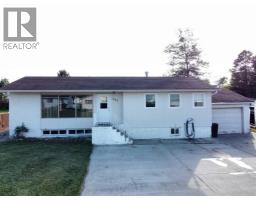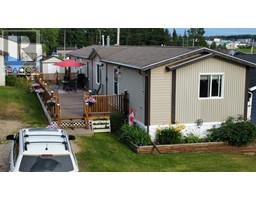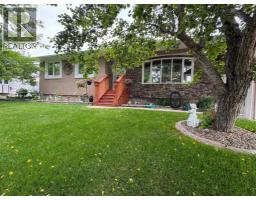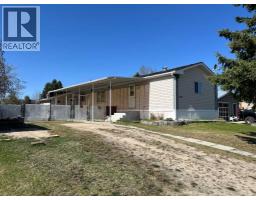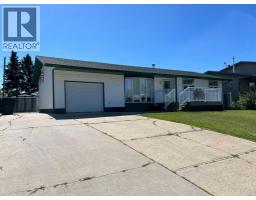905 9 Avenue NE, Fox Creek, Alberta, CA
Address: 905 9 Avenue NE, Fox Creek, Alberta
Summary Report Property
- MKT IDA2098720
- Building TypeHouse
- Property TypeSingle Family
- StatusBuy
- Added61 weeks ago
- Bedrooms3
- Bathrooms2
- Area1686 sq. ft.
- DirectionNo Data
- Added On30 Jun 2024
Property Overview
THE AINSLEY ~ A BEAUTIFUL HOME w/ TRIPLE GARAGE plus a separate entrance to lower level! This 1686 sq. ft. modified bi-level with triple car attached garage is READY FOR YOU! This never-lived-in home's floorplan shows a main floor w/spacious foyer, good-sized kitchen w/corner pantry, dining room, living room, 2 bedrooms & a full 4 piece bathroom. The master bedroom suite is located up a few steps to the top level & showcases a gorgeous master ensuite bathroom finished w/a double vanity, soaker tub & a perfect walk-in shower. The triple car garage provides loads of space for a workshop plus vehicle & quad/trike storage. Outside the home, the exterior has been finished w/stucco for a different-looking exterior and improved insulation value. There's also a dedicated door for a separate entrance to the basement in case you want to add a revenue suite. Located in a quiet residential neighbourhood with little through traffic, this home is very close to Silver Birch Golf Course, Fox Creek School, the walking trail system & the greenbelt! (id:51532)
Tags
| Property Summary |
|---|
| Building |
|---|
| Land |
|---|
| Level | Rooms | Dimensions |
|---|---|---|
| Main level | Kitchen | 14.00 Ft x 14.00 Ft |
| Great room | 18.00 Ft x 15.42 Ft | |
| Living room | 14.00 Ft x 18.83 Ft | |
| Bedroom | 10.67 Ft x 12.67 Ft | |
| Bedroom | 11.33 Ft x 14.33 Ft | |
| Other | 16.00 Ft x 11.00 Ft | |
| Dining room | 11.00 Ft x 13.75 Ft | |
| 4pc Bathroom | 5.00 Ft x 10.33 Ft | |
| Upper Level | Primary Bedroom | 20.00 Ft x 20.00 Ft |
| 4pc Bathroom | 7.42 Ft x 14.83 Ft | |
| Other | 7.17 Ft x 7.00 Ft |
| Features | |||||
|---|---|---|---|---|---|
| See remarks | PVC window | No Animal Home | |||
| No Smoking Home | Concrete | Other | |||
| Oversize | Attached Garage(3) | None | |||
| None | |||||















