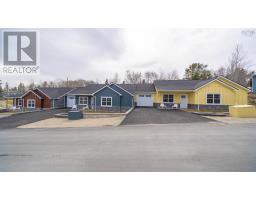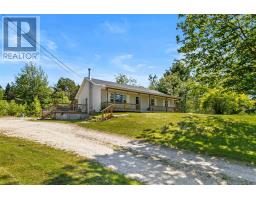9 Lions Club Road, Fox Point, Nova Scotia, CA
Address: 9 Lions Club Road, Fox Point, Nova Scotia
Summary Report Property
- MKT ID202506815
- Building TypeRow / Townhouse
- Property TypeSingle Family
- StatusBuy
- Added13 weeks ago
- Bedrooms2
- Bathrooms2
- Area1093 sq. ft.
- DirectionNo Data
- Added On07 Apr 2025
Property Overview
Coastal Breeze Bungalows. Unit #9. Coastal Breeze Bungalows. Hear the crashing waves from your doorstep. This is the perfect blend oceanfront living, comfort, convenience, and community in these stunning brand-new bungalows. Designed for effortless living, this one level, 2 bedroom + den home offers no maintenance exteriors, an attached garage, and a thoughtfully designed layout that maximizes space and functionality. Spacious open-concept design with bright living areas, attached garage for convenience and extra storage. Accessibility-focused layout for easy movement and comfort. Premium finishes that blend style and durability. Nestled along the picturesque South Shore, Fox Point offers a perfect blend of coastal beauty, small-town charm, and modern convenience. This peaceful seaside community is just minutes from Hubbards and less than an hour from Halifax, making it an ideal location for those seeking a tranquil escape without sacrificing accessibility. (id:51532)
Tags
| Property Summary |
|---|
| Building |
|---|
| Level | Rooms | Dimensions |
|---|---|---|
| Main level | Eat in kitchen | 11.11x11 |
| Ensuite (# pieces 2-6) | 5 x 5.10 | |
| Bath (# pieces 1-6) | 10.6 x 5.11 | |
| Primary Bedroom | 16.7x13 | |
| Bedroom | 9.8 x 11.9 | |
| Den | 9.8 x 9.11 | |
| Living room | 15.8x14.6 |
| Features | |||||
|---|---|---|---|---|---|
| Wheelchair access | Level | Garage | |||
| Attached Garage | Range | Stove | |||
| Dishwasher | Dryer | Washer | |||
| Microwave Range Hood Combo | Refrigerator | Central air conditioning | |||
| Heat Pump | |||||













































