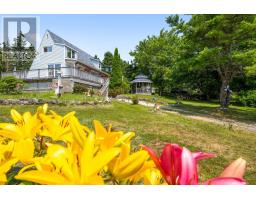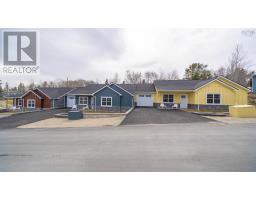92 Kelly Drive, Fox Point, Nova Scotia, CA
Address: 92 Kelly Drive, Fox Point, Nova Scotia
Summary Report Property
- MKT ID202507991
- Building TypeHouse
- Property TypeSingle Family
- StatusBuy
- Added2 days ago
- Bedrooms2
- Bathrooms2
- Area1082 sq. ft.
- DirectionNo Data
- Added On16 Apr 2025
Property Overview
Tucked away on a quiet lane just minutes from Hubbards, this unique and cozy four-season home is full of charm and natural light. Set on just under two-thirds of an acre, the property feels peaceful and private, with a backyard that's landscaped with perennials and flowering gardens and protected by tall oaks, maples, and poplars. When the breeze blows through the trees, it?s easy to forget how close you are to the hustle and bustle of Hubbards. The home itself has a cottage-style feel with warm wood finishes, exposed beams, and multiple cozy nooks to relax in, offering an efficient and welcoming space that flows easily from one room to the next. An inviting living room features a Vermont Castings wood stove and brick mantle, and the new kitchen is modern and functional with a butcher block L-counter and a Kohler farm sink. From here, a sliding glass door opens to the large hemlock deck that overlooks the backyard?perfect for morning coffee or evening chats by the fire-pit. The private primary suite has traditional hardwood floors with square nail heads and its own 4-piece bath with a skylit clawfoot tub for stargazing, and a back deck. The home has had many thoughtful upgrades over the years. Upgrades include a lifetime metal roof (2018), many exterior shingles and windows being replaced, a 2022 Fujitsu heat pump, and the ground floor being rebuilt and re-insulated along with upgraded electrical and plumbing. Outside, a barn-style garage has an engineered slab and an upper loft with potential to be an artist's studio or extra guest space. This is a nature lover's spot through and through?Enjoy the peaceful rustle of trees in your own private oasis and the many seasonal birds that return each year. There are numerous trails and three sandy beaches within walking distance. Located in the Shatford Trust area, the property is 35 minutes from Halifax on the newly twinned highway and close to shops, cafes, and the popular Saturday farmer?s market in Hubbards. (id:51532)
Tags
| Property Summary |
|---|
| Building |
|---|
| Level | Rooms | Dimensions |
|---|---|---|
| Second level | Primary Bedroom | 14.6 x 11.3 |
| Bath (# pieces 1-6) | 17.3 x 11.3-3pc | |
| Main level | Living room | 6.5 x 19.3 |
| Kitchen | 8.10 x 10.2 | |
| Dining room | 8.10 x 9.1 | |
| Laundry room | 6.6 x 7.9 | |
| Bedroom | 14.7 x 11.2 | |
| Bath (# pieces 1-6) | 7.4 x 6.11-3pc |
| Features | |||||
|---|---|---|---|---|---|
| Balcony | Garage | Detached Garage | |||
| Gravel | Parking Space(s) | Range | |||
| Dishwasher | Dryer | Washer/Dryer Combo | |||
| Refrigerator | Heat Pump | ||||




















































