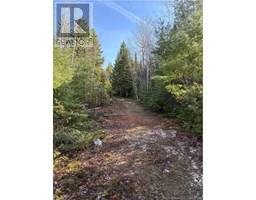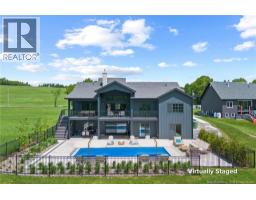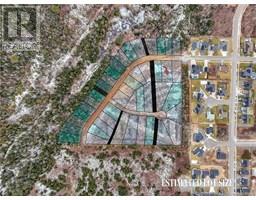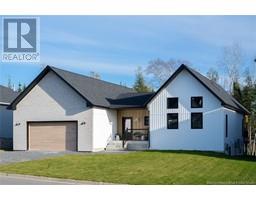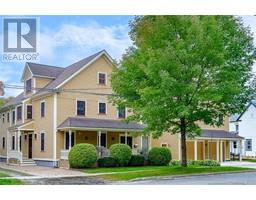12 Ptarmigan Lane, Fredericton, New Brunswick, CA
Address: 12 Ptarmigan Lane, Fredericton, New Brunswick
Summary Report Property
- MKT IDNB116445
- Building TypeHouse
- Property TypeSingle Family
- StatusBuy
- Added6 weeks ago
- Bedrooms3
- Bathrooms3
- Area1758 sq. ft.
- DirectionNo Data
- Added On05 Jun 2025
Property Overview
Immaculate 3 bedroom, 3 bath garden home with a single attached garage conveniently located to the TCH, up/downtown, schools, shopping centres, recreational facilities and parks. The upper level features a large foyer with access to the garage; bedroom (presently used as an office); dining room; kitchen with centre island, major appliances and loads of cupboard space; main bath with laundry area; large master bedroom with ensuite bath and walk-in closet and a generous sized living room with patio doors to a deck. The lower level contains a good-sized bedroom, bathroom and partitioned rooms for storage/future development. The home has central A/C and a semi-private backyard and deck. There is a mandatory maintenance fee of $158.70 including HST which includes exterior maintenance (ie snow cleaning, lawn mowing). Thursday is garbage/recycling day alternating weekly. Mail delivery is by community mailbox. Restrictive covenants apply. See document section of listing for additional information. Schedule your viewing today. (id:51532)
Tags
| Property Summary |
|---|
| Building |
|---|
| Level | Rooms | Dimensions |
|---|---|---|
| Second level | Other | 8'8'' x 5'4'' |
| Ensuite | 8'7'' x 8'2'' | |
| Living room | 13'3'' x 18'5'' | |
| Kitchen | 8'3'' x 13'5'' | |
| Dining room | 16'6'' x 10'7'' | |
| Bedroom | 13'1'' x 11'4'' | |
| Bath (# pieces 1-6) | 13'3'' x 6'7'' | |
| Foyer | 13'3'' x 4'4'' | |
| Main level | Storage | 14'5'' x 16'8'' |
| Utility room | 13'9'' x 13'6'' | |
| Other | 11'7'' x 13'6'' | |
| Bedroom | 14'1'' x 15'6'' | |
| Storage | 11'7'' x 13'2'' | |
| Bath (# pieces 1-6) | 6'9'' x 10'4'' |
| Features | |||||
|---|---|---|---|---|---|
| Level lot | Balcony/Deck/Patio | Attached Garage | |||
| Garage | |||||









































