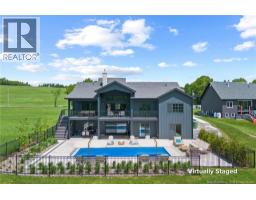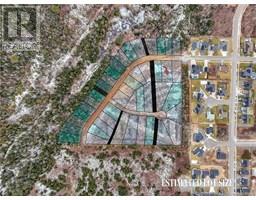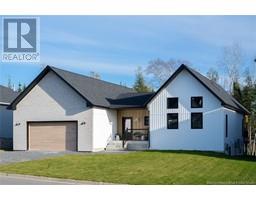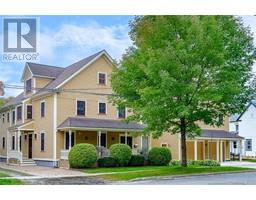63 Logan Street, Fredericton, New Brunswick, CA
Address: 63 Logan Street, Fredericton, New Brunswick
Summary Report Property
- MKT IDNB116695
- Building TypeHouse
- Property TypeSingle Family
- StatusBuy
- Added6 weeks ago
- Bedrooms6
- Bathrooms2
- Area2000 sq. ft.
- DirectionNo Data
- Added On05 Jun 2025
Property Overview
This backyard is totally private! Welcome to your next chapter in the heart of Lincoln Heights, one of the citys most desirable and family-friendly neighbourhoods. Tucked away on a quiet street, this impressive 5-6 bedroom home offers the perfect blend of space, privacy, and versatility. Step inside and youll find a bright and welcoming layout ideal for a growing family, complete with generous living spaces and room for everyone to spread out. The real bonus? A beautifully finished 1-bedroom apartment with its own private entranceperfect for extended family, guests, or generating rental income to help offset your mortgage. Out back, enjoy your own private oasis with a fully fenced yard bordered by a mature privacy hedgean ideal setting for kids, pets, or peaceful evening unwinds. Whether youre looking to upsize your lifestyle or invest in smart, flexible living, this home checks all the boxes. Dont miss your chance to live in a neighbourhood that combines community charm with unbeatable convenience (id:51532)
Tags
| Property Summary |
|---|
| Building |
|---|
| Level | Rooms | Dimensions |
|---|---|---|
| Basement | Bath (# pieces 1-6) | 8'5'' x 8'4'' |
| Bedroom | 13'2'' x 10'2'' | |
| Living room | 13'2'' x 10'3'' | |
| Kitchen | 12'4'' x 12'7'' | |
| Foyer | 4'9'' x 7'7'' | |
| Storage | 6'9'' x 3'11'' | |
| Bedroom | 13'2'' x 12'9'' | |
| Bedroom | 9'3'' x 13'3'' | |
| Main level | Primary Bedroom | 11'10'' x 13'3'' |
| Bedroom | 12'5'' x 10'5'' | |
| Bedroom | 10'3'' x 12'5'' | |
| Bath (# pieces 1-6) | 7'6'' x 11'10'' | |
| Kitchen | 11'9'' x 10'9'' | |
| Dining room | 9'6'' x 12'2'' | |
| Living room | 15'10'' x 13' | |
| Foyer | 6'3'' x 6'6'' |
| Features | |||||
|---|---|---|---|---|---|
| Balcony/Deck/Patio | Heat Pump | ||||




















































