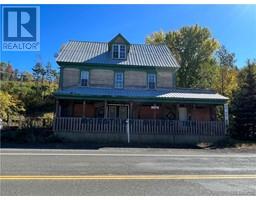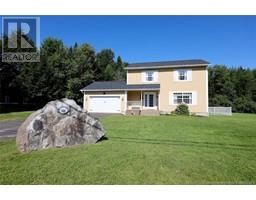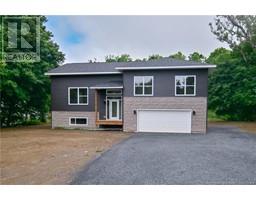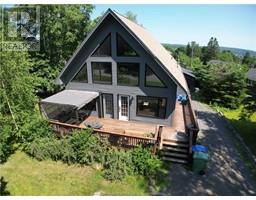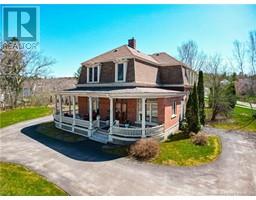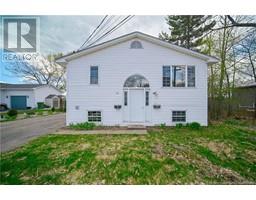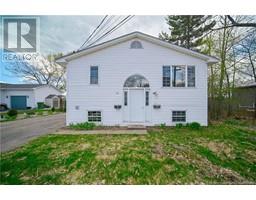120 Southampton Drive, Fredericton, New Brunswick, CA
Address: 120 Southampton Drive, Fredericton, New Brunswick
Summary Report Property
- MKT IDNB104599
- Building TypeHouse
- Property TypeSingle Family
- StatusBuy
- Added13 weeks ago
- Bedrooms3
- Bathrooms2
- Area1008 sq. ft.
- DirectionNo Data
- Added On22 Aug 2024
Property Overview
Spacious home, large 2 car garage, paved drive and an oversized 1/4 acre lot, located in a highly sought after area of the city in a family friendly neighborhood on Fredericton South will make this the perfect family home. Kitchen has lots of wood cabinets, dining area with hardwood and there is a built-in service/display cabinet. Living room is massive with hardwood floor(some is birds eye maple), electric fireplace and the ceilings are replaced to modern flat and the stucco is gone. All three bedrooms have hardwood floor and nice size windows. The bath is renovated with new floor, toilet, pedestal sink and there is a tub/shower enclosure. Basement is wide open, ready for your own ideas and there is an older second full bath. Updated vinyl windows, new light fixtures, freshly painted throughout and the garage will be welcomed to keep snow off the car or for much needed storage. Close to all downtown/uptown amenities including the hospital and the Universities. A great spot to call home. (id:51532)
Tags
| Property Summary |
|---|
| Building |
|---|
| Level | Rooms | Dimensions |
|---|---|---|
| Main level | Bath (# pieces 1-6) | 5' x 7' |
| Bedroom | 12'1'' x 8'7'' | |
| Bedroom | 11'8'' x 11'7'' | |
| Bedroom | 8'3'' x 7'4'' | |
| Living room | 20'6'' x 11'7'' | |
| Dining nook | 11'2'' x 11'5'' | |
| Kitchen | 11'3'' x 9'6'' |
| Features | |||||
|---|---|---|---|---|---|
| Detached Garage | Garage | ||||




















