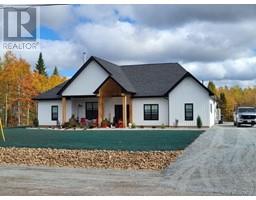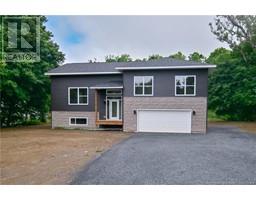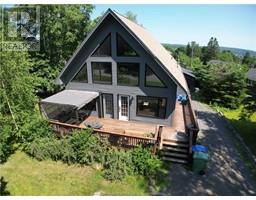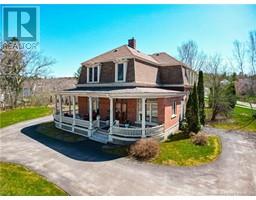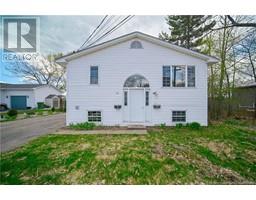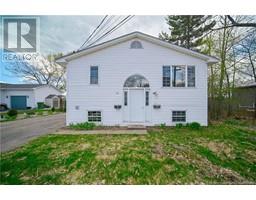359 Forbes Street, Fredericton, New Brunswick, CA
Address: 359 Forbes Street, Fredericton, New Brunswick
Summary Report Property
- MKT IDNB103582
- Building TypeHouse
- Property TypeSingle Family
- StatusBuy
- Added14 weeks ago
- Bedrooms3
- Bathrooms2
- Area1330 sq. ft.
- DirectionNo Data
- Added On11 Aug 2024
Property Overview
Welcome to 359 Forbes Street! This charming 2-story family home is situated in a friendly neighborhood, conveniently close to schools, parks, walking trails, and other amenities, all within walking distance. A large covered front porch welcomes you before entering the main door. Inside, the spacious foyer leads to a bright living room filled with natural light, flowing into a galley kitchen with plenty of counter space. The main level also includes a separate dining room and a great room, which opens to a large back deck, perfect for entertaining friends and family. Upstairs, you'll find three generously sized bedrooms and a large bathroom. The home is equipped with ductless heat pumps on both the main floor and upstairs for efficient heating and cooling. The property features a double-wide paved driveway with ample room for a garage. The backyard offers a private, spacious deck and a great yard for outdoor activities. This home is perfect for a family seeking comfort and convenience. Equalized heating bill is $240/month. (id:51532)
Tags
| Property Summary |
|---|
| Building |
|---|
| Level | Rooms | Dimensions |
|---|---|---|
| Second level | Bath (# pieces 1-6) | 10'1'' x 9'2'' |
| Bedroom | 13'4'' x 7'2'' | |
| Bedroom | 9'4'' x 12'10'' | |
| Primary Bedroom | 10'8'' x 11'0'' | |
| Main level | Bath (# pieces 1-6) | 9'3'' x 8'10'' |
| Pantry | 6'8'' x 2'1'' | |
| Great room | 12'9'' x 9'5'' | |
| Dining room | 9'5'' x 11'4'' | |
| Kitchen | 10'9'' x 11'4'' | |
| Living room | 24'1'' x 11'4'' |
| Features | |||||
|---|---|---|---|---|---|
| Level lot | Balcony/Deck/Patio | Heat Pump | |||
| Air exchanger | |||||






























