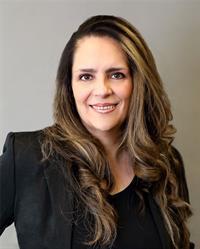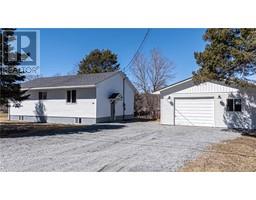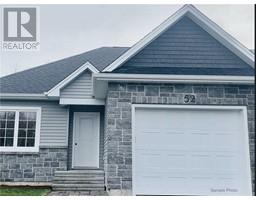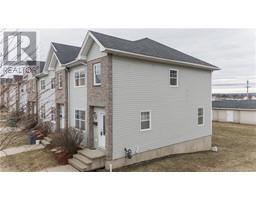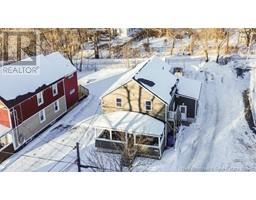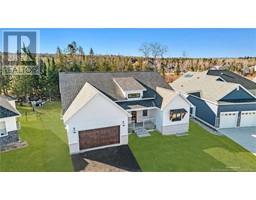38 Grindstone Court, Fredericton, New Brunswick, CA
Address: 38 Grindstone Court, Fredericton, New Brunswick
Summary Report Property
- MKT IDNB116531
- Building TypeHouse
- Property TypeSingle Family
- StatusBuy
- Added2 weeks ago
- Bedrooms4
- Bathrooms3
- Area2800 sq. ft.
- DirectionNo Data
- Added On02 May 2025
Property Overview
Discover the charm of this beautifully maintained 4-bed, 3-bath bungalow, nestled on a quiet cul-de-sac in one of Fredericton's most desirable Northside neighborhoods. Built by E & R Toner in 2010, this thoughtfully designed home offers comfort, space, and versatility for families of all sizes.The main floor features vaulted ceilings, an open-concept layout, a spacious primary bedroom with ensuite, and two additional bedrooms tucked behind a pocket French door with a full bath. Bright and welcoming, the kitchen and living areas flow seamlesslyideal for everyday living.The lower level is a complete granny suite with its own private entrance, full kitchen, large bedroom, full bath, generous family room, and second laundry hookupperfect for extended family or rental potential. A storage room offers the option to convert into a second bedroom, creating a two-bedroom and den layout at low cost.Enjoy the beautifully landscaped yard and a private, open backyard with no rear neighbors, overlooking a peaceful garden. Located just minutes from groceries, pharmacies, and everyday essentials. Families will appreciate the proximity to the French school and five other schools nearby.This home offers peaceful living with the convenience of city amenitiesmove-in ready and waiting for you! (id:51532)
Tags
| Property Summary |
|---|
| Building |
|---|
| Level | Rooms | Dimensions |
|---|---|---|
| Basement | Laundry room | 9'10'' x 11'9'' |
| Storage | 18'10'' x 18'8'' | |
| Bedroom | 12'0'' x 12'6'' | |
| Bath (# pieces 1-6) | 9'10'' x 7'4'' | |
| Office | 14'7'' x 11'3'' | |
| Living room | 21'9'' x 14'6'' | |
| Kitchen/Dining room | 9'10'' x 13'4'' | |
| Main level | Mud room | 14'0'' x 5'8'' |
| Bedroom | 12'0'' x 11'4'' | |
| Bedroom | 12'0'' x 11'2'' | |
| Ensuite | 9'6'' x 5'10'' | |
| Primary Bedroom | 15'9'' x 12'0'' | |
| Bath (# pieces 1-6) | 8'2'' x 5'10'' | |
| Living room | 14'2'' x 14'0'' | |
| Dining room | 10'8'' x 13'6'' | |
| Kitchen | 11'2'' x 10'4'' |
| Features | |||||
|---|---|---|---|---|---|
| Balcony/Deck/Patio | Attached Garage | Garage | |||
| Central air conditioning | Heat Pump | ||||



























