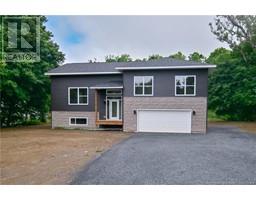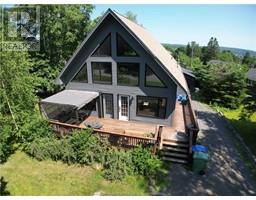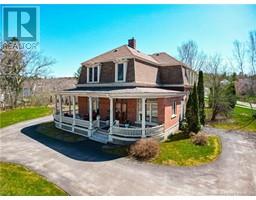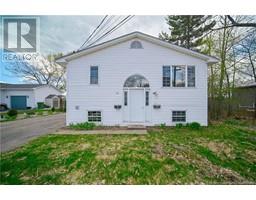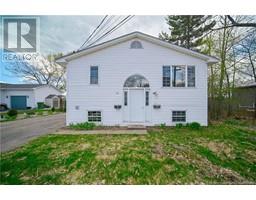54 St.Pierre Drive, Fredericton, New Brunswick, CA
Address: 54 St.Pierre Drive, Fredericton, New Brunswick
Summary Report Property
- MKT IDNB104246
- Building TypeHouse
- Property TypeSingle Family
- StatusBuy
- Added14 weeks ago
- Bedrooms4
- Bathrooms3
- Area1398 sq. ft.
- DirectionNo Data
- Added On13 Aug 2024
Property Overview
Modern Split entry in Doak Estates. This net zero ready home offers 3 bedrooms, ensuite and a full bathroom upstairs. The kitchen/dining room and living room area is going to be amazing with quartz countertops, custom cabinets and open concept great for entertaining inside or on the back deck off the dining area. The lower level offers the third full bathroom and another bedroom, rec room and kitchenette. The mechanical room and storage room finish off the lower level. Huge 2 car garage, new home warranty, modern split entry with great curb appeal that's Minutes to uptown and downtown or the northside, this is a great location for everything the city has to offer and only 10 minutes to Oromocto. Don't miss out on this opportunity to own a brand-new home in a Neighborhood that's growing and family friendly. Sherico Developments is a well know developer in the city of Fredericton for their modern net zero ready energy efficient homes. Disclosure: The developer is a licensed realtor in New Brunswick, Listing realtor is a Family member. (id:51532)
Tags
| Property Summary |
|---|
| Building |
|---|
| Level | Rooms | Dimensions |
|---|---|---|
| Basement | Utility room | 7' x 7' |
| Storage | 15' x 14' | |
| Bedroom | 11' x 15' | |
| Bath (# pieces 1-6) | 6' x 10' | |
| Bedroom | 15' x 11' | |
| Family room | 17' x 17' | |
| Main level | Foyer | 9' x 10' |
| Laundry room | 6'1'' x 7' | |
| Bedroom | 11'8'' x 10'8'' | |
| Other | 7' x 5'2'' | |
| Primary Bedroom | 12'10'' x 12'6'' | |
| Mud room | 6'1'' x 4'10'' | |
| Ensuite | 5'8'' x 10'5'' | |
| Living room | 19' x 14'6'' | |
| Kitchen/Dining room | 13' x 17'3'' |
| Features | |||||
|---|---|---|---|---|---|
| Balcony/Deck/Patio | Attached Garage | Heat Pump | |||
| Air exchanger | |||||









