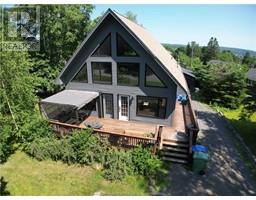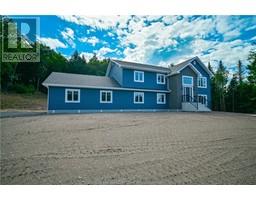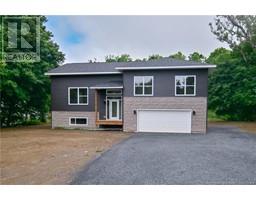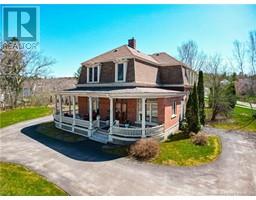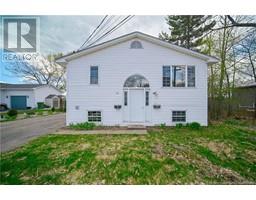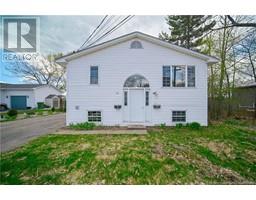581 Brookside DR, Fredericton, New Brunswick, CA
Address: 581 Brookside DR, Fredericton, New Brunswick
Summary Report Property
- MKT IDM160596
- Building TypeHouse
- Property TypeSingle Family
- StatusBuy
- Added19 weeks ago
- Bedrooms3
- Bathrooms2
- Area2304 sq. ft.
- DirectionNo Data
- Added On11 Jul 2024
Property Overview
Visit REALTOR® website for additional information. Nestled in desirable Brookside West, these 3 beds, 2 bath home offers the epitome of comfortable living. Situated on an extra-large city lot backing up on a brook, this property boasts an expansive outdoor space perfect for the outdoor enthusiasts. As you step inside, you are greeted by a warm and inviting interior. The spacious living/dining room features large windows and cathedral ceilings that flood the space with natural light. Retreat to the downstairs master bedroom or you could use the upstairs bedroom as the Master and easily transform the downstairs area into a in law suite or rental unit (extra 1100 sqft. The two additional bedrooms are perfect for guests, children, or even a home office. Step outside to discover the view of the prestigious Westhills Golf Course. Conveniently located near Brookside Mall, restaurants, Kilarney Lane, and schools, this home offers the perfect blend of tranquility, space and urban convenience (5 minutes to downtown). Dont miss this rare opportunity in Brookside West. (id:51532)
Tags
| Property Summary |
|---|
| Building |
|---|
| Level | Rooms | Dimensions |
|---|---|---|
| Basement | Bedroom | 13.9x12 |
| Other | 14x15 | |
| Exercise room | 10.5x15.5 | |
| 3pc Bathroom | 10.5x9 | |
| Bedroom | 9.5x10 | |
| Main level | Kitchen | 19.5x11.8 |
| Living room | 16x30 | |
| Bedroom | 11x12.9 | |
| 3pc Bathroom | 11.2x6.9 |
| Features | |||||
|---|---|---|---|---|---|
| Paved driveway | Garage | Street Lighting | |||




















