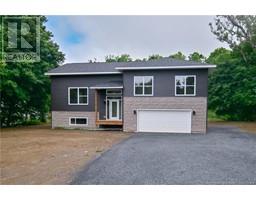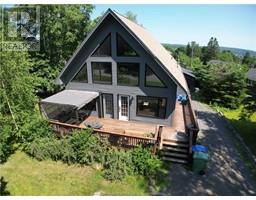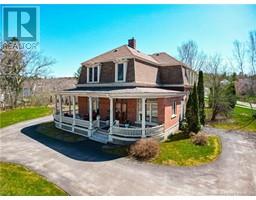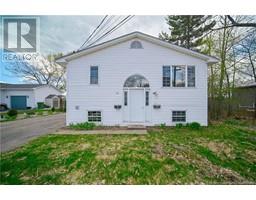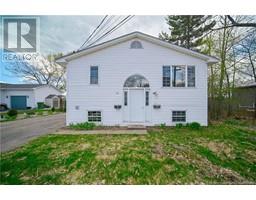637 Douglas Avenue, Fredericton, New Brunswick, CA
Address: 637 Douglas Avenue, Fredericton, New Brunswick
Summary Report Property
- MKT IDNB102984
- Building TypeHouse
- Property TypeSingle Family
- StatusBuy
- Added19 weeks ago
- Bedrooms5
- Bathrooms4
- Area2880 sq. ft.
- DirectionNo Data
- Added On10 Jul 2024
Property Overview
Welcome to 637 Douglas Ave, a beautiful 2 storey house to make your HOME! This home is located in a very popular neighborhood with great schools close by and all the amenities you would need. The home is centrally located to allow you to navigate around the north side or hop on the bridge and head over to Fredericton south. This large, spacious home greets you with a large entryway that leads to an office to the left, or a family room to the right. The home has a lovely eat-in kitchen with loads of cupboard space with an additional sunken living room to enjoy your favorite shows. The main level also offers a formal dining area for the family or for entertaining guest. The main level includes the laundry and a half bath. The basement has its own kitchenette, for guests or a potential border, a full bathroom, bedroom, another large family room and a roomy storage area. Heading upstairs, you will find a primary bedroom with double closets and an ensuite, full bathroom. There is another full bathroom on this level and 3 good sized bedrooms. There is enough room for everyone. The home has an attached garage, is well landscaped with a fenced in backyard that is spacious with a lot of area to enjoy. The large deck on the back of the home boasts plenty of room to BBQ, relax on your own, as a family or with friends. All this home needs is you! 24 hours notice to show. (id:51532)
Tags
| Property Summary |
|---|
| Building |
|---|
| Level | Rooms | Dimensions |
|---|---|---|
| Second level | Bedroom | 11'8'' x 11'6'' |
| Bedroom | 12'0'' x 9'5'' | |
| Bedroom | 12'0'' x 11'0'' | |
| Ensuite | 7'8'' x 6'0'' | |
| Primary Bedroom | 15'0'' x 12'0'' | |
| Bath (# pieces 1-6) | 12'0'' x 7'0'' | |
| Basement | Storage | 9'10'' x 20'0'' |
| Bedroom | 11'4'' x 12'9'' | |
| Bath (# pieces 1-6) | 8'7'' x 7'3'' | |
| Kitchen | 7'1'' x 14'0'' | |
| Main level | Laundry room | 6'0'' x 8'2'' |
| Office | 8'0'' x 8'5'' | |
| Bath (# pieces 1-6) | 5'5'' x 4'5'' | |
| Living room | 15'0'' x 12'0'' | |
| Dining room | 13'5'' x 12'0'' | |
| Family room | 19'5'' x 12'0'' | |
| Kitchen | 20'5'' x 13'5'' |
| Features | |||||
|---|---|---|---|---|---|
| Balcony/Deck/Patio | Attached Garage | Garage | |||
| Heat Pump | |||||


































