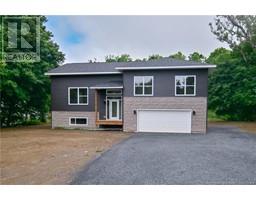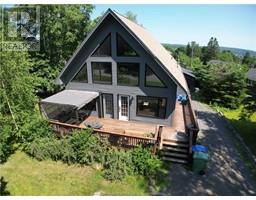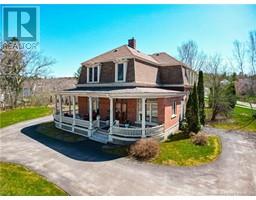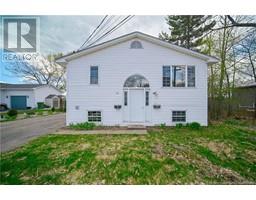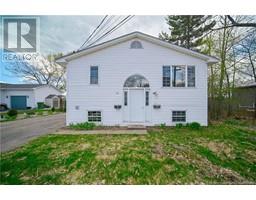737 Dobie Street, Fredericton, New Brunswick, CA
Address: 737 Dobie Street, Fredericton, New Brunswick
Summary Report Property
- MKT IDNB104090
- Building TypeHouse
- Property TypeSingle Family
- StatusBuy
- Added14 weeks ago
- Bedrooms4
- Bathrooms1
- Area1243 sq. ft.
- DirectionNo Data
- Added On11 Aug 2024
Property Overview
An impeccably landscaped property with alluring curb appeal and a backyard of your dreams awaits at 737 Dobie Street. The front entrance leads to a naturally lit foyer/mudroom and the living room with a ductless heat pump & decorative fireplace. The kitchen, with its functional layout, features a center island, dining area and storage closet. Two bedrooms are situated upstairs and two on the main level, along with a well-appointed full bathroom. A convenient laundry area is in the basement and abundant storage space. Temperature regulated with a ductless heat pump, framed and plumbed for a second bathroom; it provides a prime opportunity for additional living space. The fenced outdoor area is a true sanctuary, boasting an above-ground heated pool, tiered patio and pool deck with ample seating for entertaining, a meticulous secret garden with quaint walkway, and naturally shaded green space. You wont want to leave your backyard, but if you do, you are steps away from Frederictons extensive walking/biking trail, Picaroons Roundhouse, Bill Thorpe Walking Bridge, parks, sports fields, north side businesses & more! Children of all ages can walk to neighbourhood anglophone and francophone schools including Fredericton Christian Academy, and the brand new Cuffman Elementary School, opening in September. Quick closing available to be settled in your new home before the school year. Dont miss out on this gem! All measurements to be verified by purchaser. (id:51532)
Tags
| Property Summary |
|---|
| Building |
|---|
| Land |
|---|
| Level | Rooms | Dimensions |
|---|---|---|
| Second level | Bedroom | 12'4'' x 10'6'' |
| Bedroom | 12'4'' x 10'1'' | |
| Basement | Storage | 7'3'' x 8'5'' |
| Storage | 10'9'' x 23'8'' | |
| Storage | 11'8'' x 23'8'' | |
| Laundry room | 11'7'' x 19'10'' | |
| Main level | Dining room | 11'7'' x 7'10'' |
| Kitchen | 11'7'' x 11'7'' | |
| Bath (# pieces 1-6) | 5'7'' x 7'7'' | |
| Bedroom | 12'8'' x 7'7'' | |
| Primary Bedroom | 11'4'' x 10'1'' | |
| Living room | 11'1'' x 16'4'' | |
| Foyer | 11'8'' x 11'4'' |
| Features | |||||
|---|---|---|---|---|---|
| Level lot | Treed | Balcony/Deck/Patio | |||
| Detached Garage | Garage | Air Conditioned | |||
| Heat Pump | |||||






















































