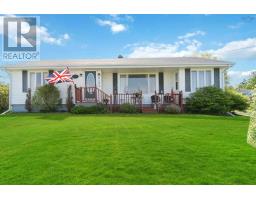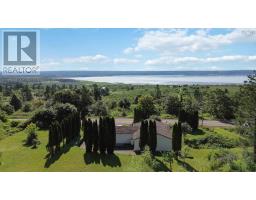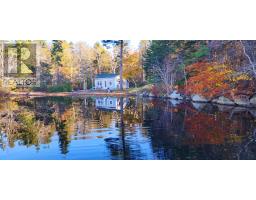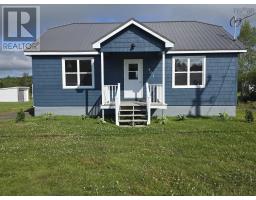236 Highway 217, Freeport, Nova Scotia, CA
Address: 236 Highway 217, Freeport, Nova Scotia
Summary Report Property
- MKT ID202426683
- Building TypeHouse
- Property TypeSingle Family
- StatusBuy
- Added13 weeks ago
- Bedrooms2
- Bathrooms1
- Area1240 sq. ft.
- DirectionNo Data
- Added On04 Dec 2024
Property Overview
This charming 2+1 bedroom home is set in the picturesque fishing village of Freeport on Long Island, Nova Scotia, and offers elevated water views that capture the serene beauty the Village has to offer. The home features spacious rooms, including a kitchen with a convenient pantry, a cozy living room, and a large versatile room that could serve as a den. The main floor layout provides the flexibility to add a bedroom on the main level, while the second floor includes two bedrooms and a smaller room that would make an ideal nursery/third bedroom or a fantastic walk-in closet. Additionally, two unfinished rooms upstairs offer even more potential for extra bedrooms or additional living space. This home is a unique opportunity to enjoy the charm of coastal living while creating a personalized space that truly feels like home. Contact an Agent of your choice to see for yourself! (id:51532)
Tags
| Property Summary |
|---|
| Building |
|---|
| Level | Rooms | Dimensions |
|---|---|---|
| Second level | Bedroom | 12.4 x 10.1 |
| Other | 11.2 x 8.1 (Bed) | |
| Bedroom | 11.6 x 11.3 | |
| Other | 11.9 x 13.1 (unfinished) | |
| Other | 9.7 x 13.7 (unfinished) | |
| Main level | Porch | 9.5 x 4.8 (back porch) |
| Kitchen | 13 x 10.3 | |
| Other | 9.8 x 5.7 (pantry) | |
| Living room | 12 x 12.11 | |
| Foyer | 7.10 x 7.9 - stairs | |
| Porch | 8.8 x 3.9 (front porch) | |
| Dining room | 12.6 x 12.11 | |
| Bath (# pieces 1-6) | 8.2 x 4.11 | |
| Other | 11.6 x 7.8 | |
| Den | 9.7 x 10.1 |
| Features | |||||
|---|---|---|---|---|---|
| Gravel | Shared | Range - Electric | |||
| Dryer | Washer | Refrigerator | |||
| Walk out | Walk out | ||||
















































