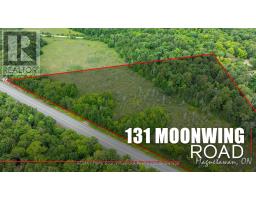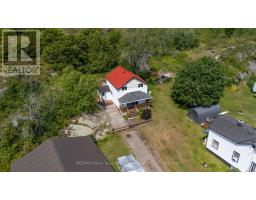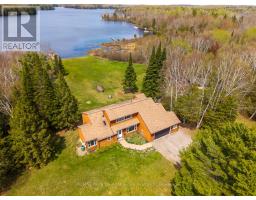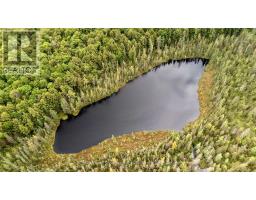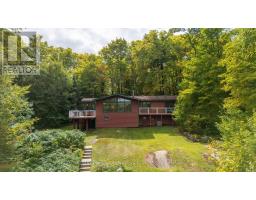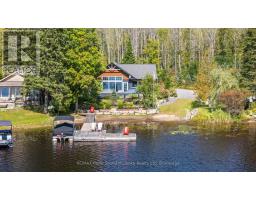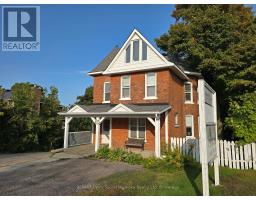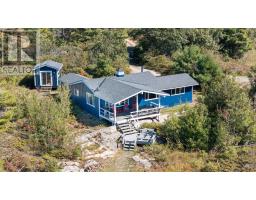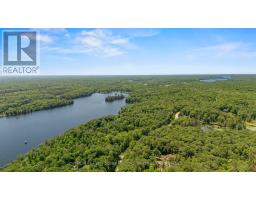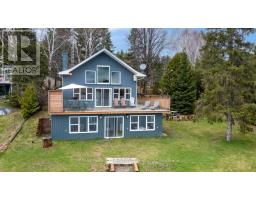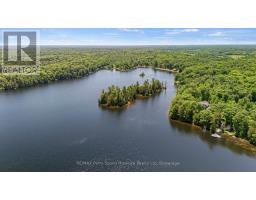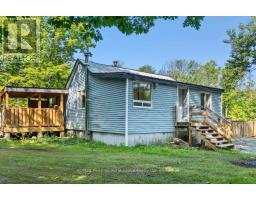667 HIGHWAY 528A HIGHWAY, French River, Ontario, CA
Address: 667 HIGHWAY 528A HIGHWAY, French River, Ontario
Summary Report Property
- MKT IDX12382370
- Building TypeHouse
- Property TypeSingle Family
- StatusBuy
- Added2 days ago
- Bedrooms3
- Bathrooms2
- Area1500 sq. ft.
- DirectionNo Data
- Added On12 Oct 2025
Property Overview
A rare find on desirable French River.A large water system for seemingly endless boating & exploring. Abutting an abundance of crown land to set out for daily adventures.200 ft waterfront & over an acre.4 season home/cottage.Located from a year round maintained road with a scenic drive into the property for great privacy & stunning long water view.3 bedrooms, 2 bathroom, main floor laundry & mudroom to hang up your ATV & snowmobile attire.Head over to the wood stove to get warm cozy. Spacious, open concept living & dining area.Gaze out to the waterfront from your enclosed Muskoka room w/large picturesque windows while listening to mother natures whispering sounds & enjoying the gentle breeze.A great room to enjoy summer evenings w/family & friends.Geothermal heat/cooling water furnace in the main cottage & propane forced air in the garage.Fresh & cold drilled well water for those hot summer days.Mix of hardwood, laminate, vinyl & ceramic flooring.Work from home w/ a spectacular view.Current owners have high speed Star Link internet service.Double car winterized garage w/ finished loft for guests includes living space, small kitchenette, games area, bedroom & bathroom.Low maintenance vinyl siding & metal roof. Auto- generator.Waterfront has shallow walk in area and gradually gets deeper.Concrete steps into waterfront for pets and kids w/ deep water for swimming & docking.Sun on dock in the summer 10 am-7 pm on the deck/patio.Enjoy all season activities from your door step & a short drive to amenities, shopping & golf course. A very private & scenic area.Across the road is a trail to walk or ATV. Five finger rapids approximately 7kms from the cottage by boat.Great swimming, jump of the cliffs, safely ride the rapids in a life jacket.Under 10 min drive to boat launch. Potential rental income w/ yearly return renters.A turn-key cottage start your holiday soon! Kabota tractor with snow blower, bucket sander and grader. (id:51532)
Tags
| Property Summary |
|---|
| Building |
|---|
| Level | Rooms | Dimensions |
|---|---|---|
| Second level | Bathroom | 1.25 m x 2.41 m |
| Kitchen | 2.78 m x 2.41 m | |
| Living room | 5.76 m x 4.08 m | |
| Games room | 4 m x 2.41 m | |
| Bedroom | 2.9 m x 4.08 m | |
| Main level | Foyer | 2.29 m x 2.17 m |
| Kitchen | 2.9 m x 2.87 m | |
| Dining room | 5.85 m x 4.05 m | |
| Living room | 6.13 m x 7.8 m | |
| Bedroom | 4.27 m x 3.11 m | |
| Primary Bedroom | 4.27 m x 4.11 m | |
| Bathroom | 2.41 m x 2.38 m | |
| Laundry room | 4.45 m x 3.44 m | |
| Sunroom | 5.7 m x 4.63 m |
| Features | |||||
|---|---|---|---|---|---|
| Carpet Free | Detached Garage | Garage | |||











































