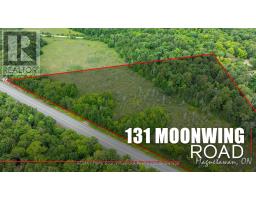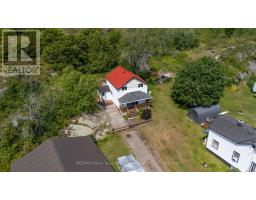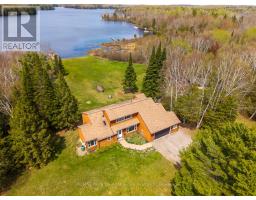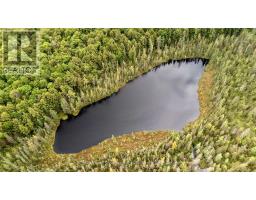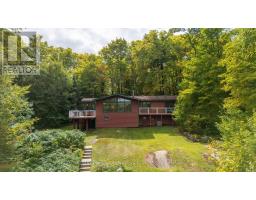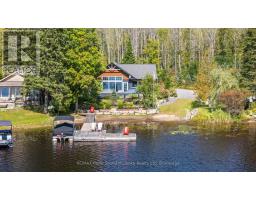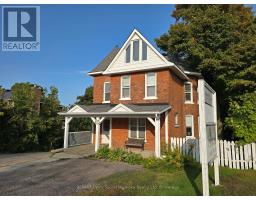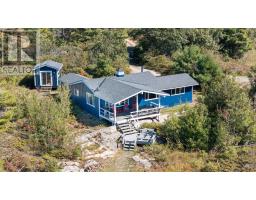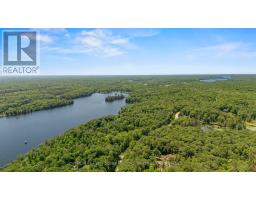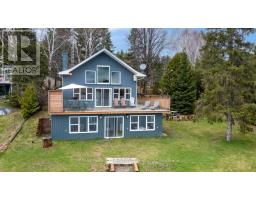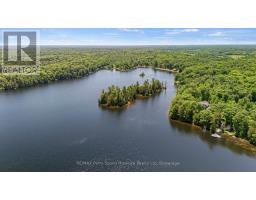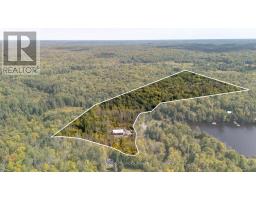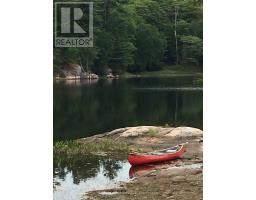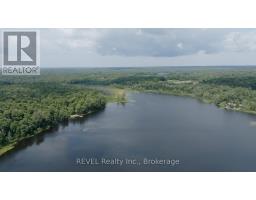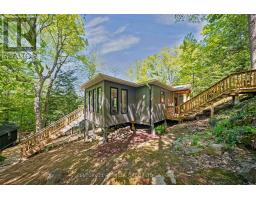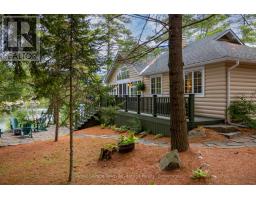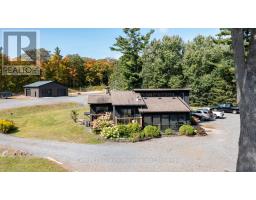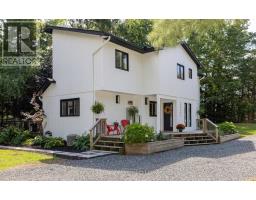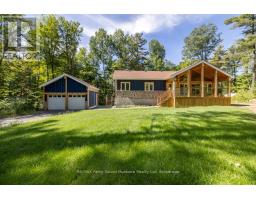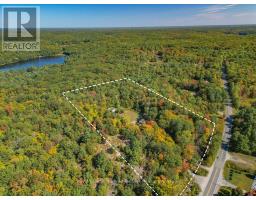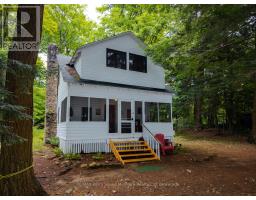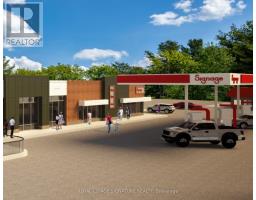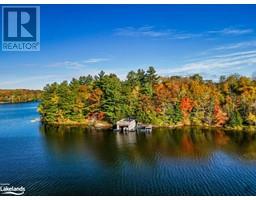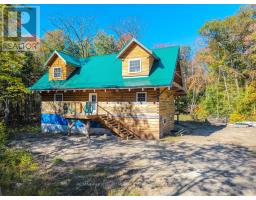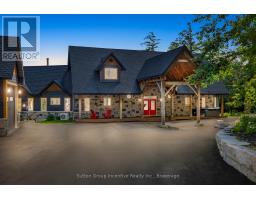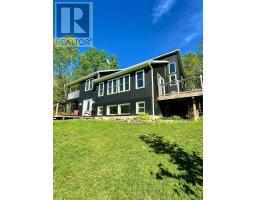288 RANKIN LAKE ROAD, Seguin, Ontario, CA
Address: 288 RANKIN LAKE ROAD, Seguin, Ontario
Summary Report Property
- MKT IDX12347620
- Building TypeHouse
- Property TypeSingle Family
- StatusBuy
- Added4 days ago
- Bedrooms1
- Bathrooms1
- Area700 sq. ft.
- DirectionNo Data
- Added On09 Oct 2025
Property Overview
Great starter home or retirement home, living the cottage country dream. One bedroom recently updated raised bungalow with unfinished basement. Located on a year round municipal road on the outskirts of Parry Sound in Seguin Township. A desirable and quiet area with nearby lakes to go boating, swimming and fishing. A short drive to town for shopping, schools, hospital, theatre of the arts, Georgian Bay, boat launches, parks, restaurants, ice rink, and don't forget Pickleball! Open concept. New outdoor deck to have dinner, entertain, play games or just relax, listening to the peaceful and soothing sounds of mother nature. Laundry area on the main floor. Unfinished basement great for storage space and future potential for some living space with your finishing touches. Partially fenced in yard. Cozy up by the wood stove in the Fall and Winter after a day of snowmobiling. Aluminum shingles. Drilled well. Plenty of yard space for all ages to play and pets to have some space of their own. A short distance from Highway 400 for commute or just to hop, skip and jump to town for amenities while you work from home. The yard is a clear pallet to plant your own gardens and a good space for future potential garage. Click on the media arrow for video. (id:51532)
Tags
| Property Summary |
|---|
| Building |
|---|
| Level | Rooms | Dimensions |
|---|---|---|
| Main level | Living room | 6.74 m x 4.39 m |
| Kitchen | 4.57 m x 3.38 m | |
| Bedroom | 4 m x 3.26 m | |
| Bathroom | 2.77 m x 2.47 m | |
| Laundry room | 2.87 m x 1.86 m |
| Features | |||||
|---|---|---|---|---|---|
| No Garage | |||||






































