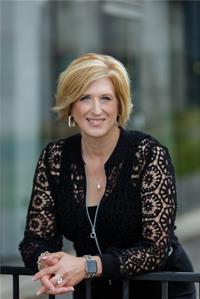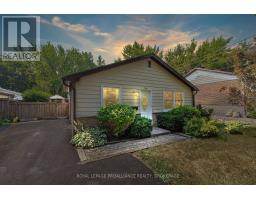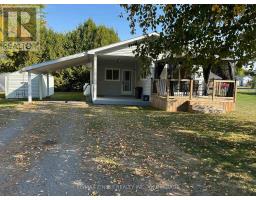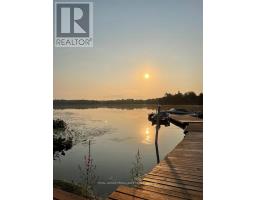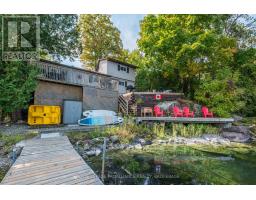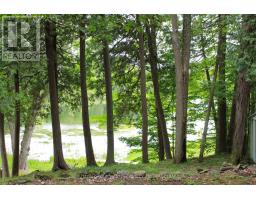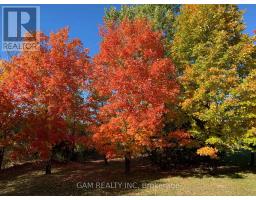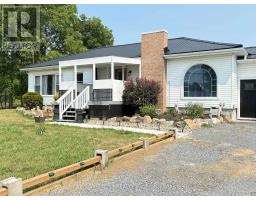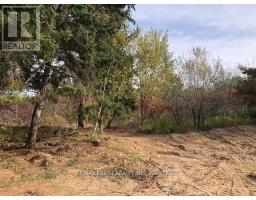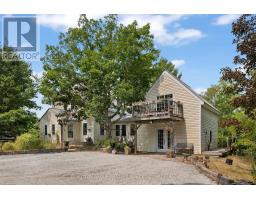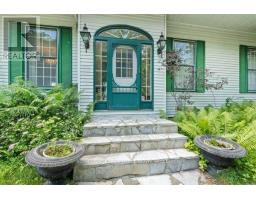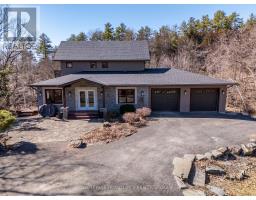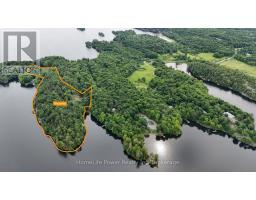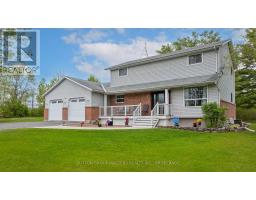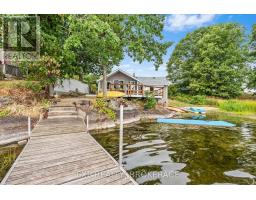3746 STAGE COACH ROAD, Frontenac (Frontenac South), Ontario, CA
Address: 3746 STAGE COACH ROAD, Frontenac (Frontenac South), Ontario
Summary Report Property
- MKT IDX12422978
- Building TypeHouse
- Property TypeSingle Family
- StatusBuy
- Added3 days ago
- Bedrooms4
- Bathrooms3
- Area2500 sq. ft.
- DirectionNo Data
- Added On25 Sep 2025
Property Overview
Elegant Tudor-style residence nestled on over 3 acres, surrounded by breathtaking natural beauty and storybook charm. You will love the luxurious lifestyle and expansive views of this serene retreat. Step inside to be enchanted by this four-bedroom, three-bathroom executive home. Hardwood floors flow from the front entrance into the living room and formal dining room. The large kitchen showcases creamy-white cabinetry, an island with breakfast bar, granite counters, built-in stainless-steel appliances and a convenient eating area. Its open to the family room which creates a spacious and inviting area to relax, cook and entertain. The main floor is complete with a 2-pce bathroom, mudroom with direct access to the 2.5-car garage, two fireplaces and a home office which would make a great guest space too. Upstairs is well-appointed, featuring the primary suite with 4-pce ensuite and walk-in closet. There are three more generously-sized bedrooms, a 4-pce main bathroom, laundry and a bonus loft! Enjoy the private backyard with inground pool, gazebo, spacious deck and magnificent long views. This property includes essential features for horse enthusiasts too - a barn with 4 box stalls and mats + 1 wash stall/feed room, loft, separate tack room and 2 paddocks. Only 15 minutes to Kingston, 5 minutes to Sydenham and just down the road to amenities and excellent schools. Dont miss this special opportunity, your dream property awaits. (id:51532)
Tags
| Property Summary |
|---|
| Building |
|---|
| Land |
|---|
| Level | Rooms | Dimensions |
|---|---|---|
| Second level | Bathroom | 2.27 m x 4.03 m |
| Bedroom 2 | 3.18 m x 3.01 m | |
| Bedroom 3 | 5.47 m x 3.41 m | |
| Bedroom 4 | 3.18 m x 3.08 m | |
| Loft | 5.61 m x 6.94 m | |
| Laundry room | 1.96 m x 2.15 m | |
| Primary Bedroom | 5.12 m x 4.05 m | |
| Main level | Foyer | 3.76 m x 3.63 m |
| Living room | 5.98 m x 4.01 m | |
| Dining room | 3.99 m x 3.42 m | |
| Kitchen | 3.29 m x 4.26 m | |
| Eating area | 2.25 m x 4.26 m | |
| Family room | 4.29 m x 5.03 m | |
| Bathroom | 1.21 m x 2.43 m | |
| Mud room | 1.82 m x 2.45 m | |
| Office | 2.84 m x 5 m |
| Features | |||||
|---|---|---|---|---|---|
| Wooded area | Level | Gazebo | |||
| Sump Pump | Attached Garage | Garage | |||
| Inside Entry | Garage door opener remote(s) | Water softener | |||
| Water Heater | Central Vacuum | Cooktop | |||
| Dishwasher | Dryer | Garage door opener | |||
| Microwave | Oven | Play structure | |||
| Washer | Window Coverings | Refrigerator | |||
| Central air conditioning | Fireplace(s) | ||||














































