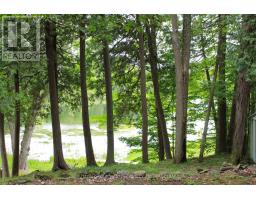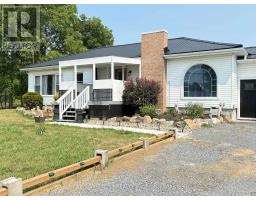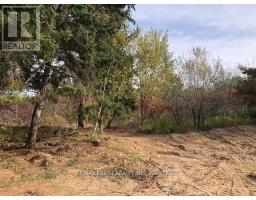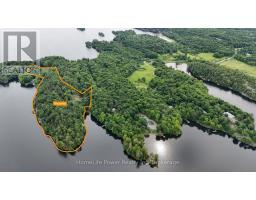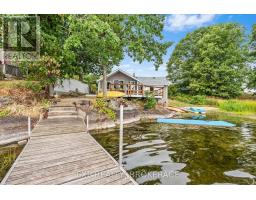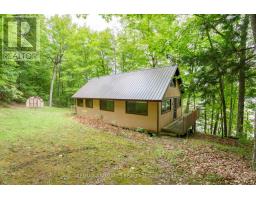4328 WILMER ROAD, Frontenac (Frontenac South), Ontario, CA
Address: 4328 WILMER ROAD, Frontenac (Frontenac South), Ontario
Summary Report Property
- MKT IDX12353078
- Building TypeHouse
- Property TypeSingle Family
- StatusBuy
- Added5 days ago
- Bedrooms4
- Bathrooms2
- Area1100 sq. ft.
- DirectionNo Data
- Added On24 Aug 2025
Property Overview
Set on just over an acre of land, this 3-bedroom, 1-bathroom home offers the perfect blend of rural tranquility and convenient access to amenities. Located only minutes from the charming town of Sydenham home to excellent schools, parks, and community activities and just 20 minutes from Highway 401, this property is ideal for growing families and commuters alike. The home features an attached 2-car garage plus a driveway with space for over 8 vehicles. Recent updates provide peace of mind, including a new septic tank and bed (2020), furnace and air conditioner (2010), roof (2015), spacious new deck (2024), and upgraded well pump, pressure tank, and water softener (2024). Whether its children playing in the expansive yard, family barbecues on the new deck, or quick trips into town for school and sports, this property offers the space, comfort, and location to make lasting memories. (id:51532)
Tags
| Property Summary |
|---|
| Building |
|---|
| Land |
|---|
| Level | Rooms | Dimensions |
|---|---|---|
| Basement | Recreational, Games room | 5.81 m x 5.9 m |
| Bedroom 4 | 5.08 m x 3.23 m | |
| Main level | Living room | 4.6 m x 5.37 m |
| Dining room | 3.63 m x 2.95 m | |
| Primary Bedroom | 3.58 m x 3.07 m | |
| Kitchen | 2.95 m x 3.41 m | |
| Bedroom 2 | 3.62 m x 3 m | |
| Bedroom 3 | 2.88 m x 2.95 m |
| Features | |||||
|---|---|---|---|---|---|
| Level lot | Flat site | Carpet Free | |||
| Attached Garage | Garage | Water Heater | |||
| Water Treatment | Dryer | Stove | |||
| Washer | Refrigerator | Central air conditioning | |||
| Fireplace(s) | |||||






















































