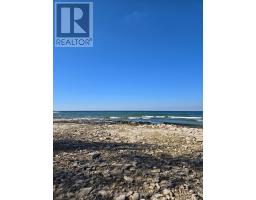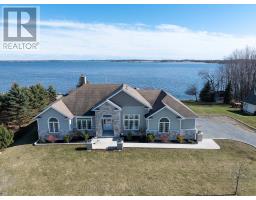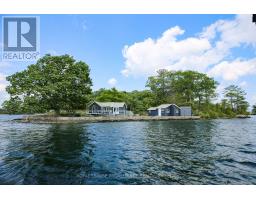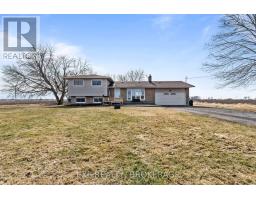15 14TH LINE ROAD, Frontenac Islands (The Islands), Ontario, CA
Address: 15 14TH LINE ROAD, Frontenac Islands (The Islands), Ontario
Summary Report Property
- MKT IDX12404543
- Building TypeNo Data
- Property TypeNo Data
- StatusBuy
- Added5 weeks ago
- Bedrooms4
- Bathrooms3
- Area2500 sq. ft.
- DirectionNo Data
- Added On15 Sep 2025
Property Overview
Outstanding 19th Century limestone situated on 32 picturesque acres on Wolfe Island, within a 15 minute ferry ride to downtown Kingston! Renovated and updated for 21st century living, this beautiful home is full of sunlight and well situated on the property to offer exceptional views South, East and West over rolling pasture and the St. Lawrence River. Over 6000 trees have been planted over the past 11 years as well as a "secret garden" featuring perennials and water feature and an intricate maze for family fun. From the back deck of the house we overlook pastures, forest, century barns and a lovely pond which provides a sanctuary for wildlife yearlong as well as a wonderful skating rink in winter! Two spacious outbuildings provide shelter for farm machinery or a rentable space for neighbouring farmers. This is a gem....a wonderful place to start that lavender farm you have always dreamed of or simply enjoy the rural wildlife and walking trails. Come for a day and discover the magic of this beautiful island (id:51532)
Tags
| Property Summary |
|---|
| Building |
|---|
| Land |
|---|
| Level | Rooms | Dimensions |
|---|---|---|
| Second level | Bathroom | 2.32 m x 3.14 m |
| Bathroom | 2.32 m x 1.77 m | |
| Primary Bedroom | 4.19 m x 4.22 m | |
| Bedroom | 4.17 m x 3.09 m | |
| Bedroom 3 | 4.17 m x 3.51 m | |
| Bedroom 4 | 4.19 m x 4.22 m | |
| Basement | Recreational, Games room | 4.36 m x 5.64 m |
| Main level | Kitchen | 4.69 m x 4.63 m |
| Dining room | 4.14 m x 5.21 m | |
| Living room | 4.92 m x 6.69 m | |
| Foyer | 2.33 m x 1.83 m |
| Features | |||||
|---|---|---|---|---|---|
| Wooded area | Rolling | Flat site | |||
| Lighting | Carpet Free | Sump Pump | |||
| Attached Garage | Garage | RV | |||
| Garage door opener remote(s) | Water Heater | Water softener | |||
| Water Treatment | Freezer | Window Coverings | |||
| Central air conditioning | Fireplace(s) | ||||



























































