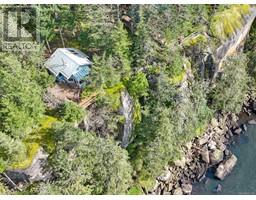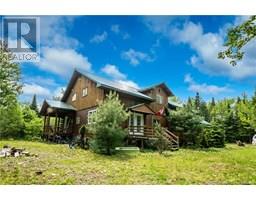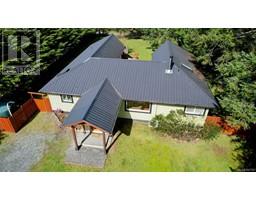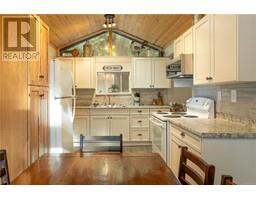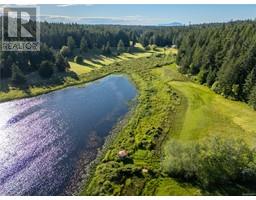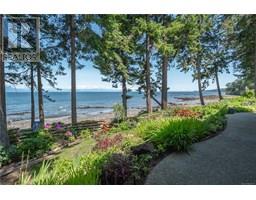1886 Seymour Gabriola Island, Gabriola Island, British Columbia, CA
Address: 1886 Seymour, Gabriola Island, British Columbia
Summary Report Property
- MKT ID1004907
- Building TypeHouse
- Property TypeSingle Family
- StatusBuy
- Added3 weeks ago
- Bedrooms3
- Bathrooms3
- Area1985 sq. ft.
- DirectionNo Data
- Added On28 Jun 2025
Property Overview
Gorgeous 2022-Built Home with Stunning Coastal Mountain Views! This beautifully designed 3-bedroom, 2.5 bathroom home on 2.71 acres offers ocean views with snow-capped Coastal Mountains as a stunning backdrop. Built in 2022, it features an open-concept layout, vaulted ceilings, and sliding glass doors from the dining room, living room, and bedroom that lead to an expansive deck. The kitchen has gorgeous countertops, a thoughtfully designed workspace, and a pantry. On the main floor, you’ll find a bright primary bedroom with ocean views, an ensuite, and a walk-in closet, plus a laundry room and a 2-piece bath. Upstairs, two spacious bedrooms each have vaulted ceilings, ample storage, and share a 4-piece bath. Outside, enjoy raised garden beds, a greenhouse, a deluxe hot tub, and a partially fenced yard. The detached double garage can serve as a workshop or hobby space. A well services the home, while two cisterns collecting water from both the house and garage roofs—offer abundant water for the garden. Complete with a metal roof, Hardi plank siding, and a generator wired into the house that can power almost the entire first floor, this 1,985 sq. ft. home on a private acreage is truly turn-key and ready for island living. All information to be verified by a buyer if deemed important. (id:51532)
Tags
| Property Summary |
|---|
| Building |
|---|
| Land |
|---|
| Level | Rooms | Dimensions |
|---|---|---|
| Second level | Bedroom | 17'4 x 11'5 |
| Bathroom | Measurements not available x 6 ft | |
| Bedroom | 17'4 x 11'5 | |
| Main level | Ensuite | 14'3 x 5'6 |
| Primary Bedroom | 11'7 x 14'2 | |
| Laundry room | 8'2 x 5'2 | |
| Bathroom | 4'9 x 5'11 | |
| Entrance | 10'6 x 4'9 | |
| Living room | Measurements not available x 14 ft | |
| Dining room | 11 ft x Measurements not available | |
| Kitchen | 12 ft x 11 ft |
| Features | |||||
|---|---|---|---|---|---|
| Acreage | Park setting | Private setting | |||
| Other | None | ||||





















































