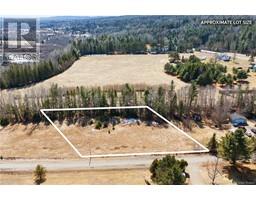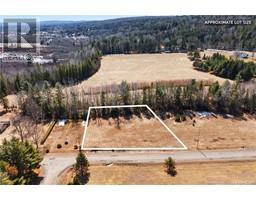194 TILLEY Road, Gagetown, New Brunswick, CA
Address: 194 TILLEY Road, Gagetown, New Brunswick
Summary Report Property
- MKT IDNB116255
- Building TypeHouse
- Property TypeSingle Family
- StatusBuy
- Added4 weeks ago
- Bedrooms4
- Bathrooms3
- Area1900 sq. ft.
- DirectionNo Data
- Added On15 Apr 2025
Property Overview
Waterfront located in the Historic Village of Gagetown with breathtaking views spanning 19 acres. With 3 beds, 2 full baths on main level and a loft above garage that can be a 4th bed or office. Separate building 22x34 with 3 piece bath that could easily be a guest house This home provides a tranquil retreat on the bountiful Gagetown Creek, just 3 Km north of the Village of Gagetown core. It's a home for all seasons, and for all nature lovers. Its treed acreage offers complete privacy, surrounding you with an incredible natural experience with a rich biodiversity of flora and fauna. This area is known for its many species of breeding birds in the spring and early summer. Waterfowl species including Black Duck and Canada Geese nest in the nearby marsh during the spring. You can expect to see the occasional deer, moose or fox from time to time. Spring brings a profusion of scents and colour wild apple trees, serviceberries and later the lilacs. June brings lupins to line the long, winding driveway to the home. This home is a home for every family whether you have a young family, teens, or for your senior relative or a handicapped family member, it has features that you will love. Windows are longer than usual, for the viewing pleasure of resident cats and dogs. Doors are wide enough for accessibility. Roof replaced 2023, some window panes replaced Feb 25. Ducted heat pump unit and Venmar System new in 2023. Don't miss this incredible opportunity. (id:51532)
Tags
| Property Summary |
|---|
| Building |
|---|
| Level | Rooms | Dimensions |
|---|---|---|
| Second level | Loft | 19'11'' x 11'11'' |
| Basement | Storage | 10'4'' x 7'2'' |
| Utility room | 21'10'' x 20'11'' | |
| Main level | Bath (# pieces 1-6) | 7'8'' x 5'11'' |
| Bedroom | 11'1'' x 11'8'' | |
| Bedroom | 11'1'' x 10' | |
| Other | 7'8'' x 6' | |
| Ensuite | 14'8'' x 8'1'' | |
| Primary Bedroom | 14'8'' x 13'8'' | |
| Dining room | 11'1'' x 12' | |
| Dining nook | 11'1'' x 5' | |
| Kitchen | 11'1'' x 11'10'' | |
| Living room | 15'3'' x 17'9'' | |
| Foyer | 15'3'' x 7' |
| Features | |||||
|---|---|---|---|---|---|
| Balcony/Deck/Patio | Attached Garage | Detached Garage | |||
| Central air conditioning | Heat Pump | ||||

























































