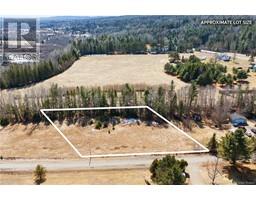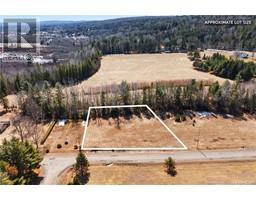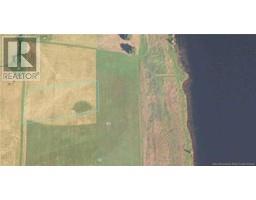5298 Route 102, Hampstead, New Brunswick, CA
Address: 5298 Route 102, Hampstead, New Brunswick
Summary Report Property
- MKT IDNB110022
- Building TypeHouse
- Property TypeSingle Family
- StatusBuy
- Added25 weeks ago
- Bedrooms4
- Bathrooms2
- Area2418 sq. ft.
- DirectionNo Data
- Added On04 Dec 2024
Property Overview
Charming Century 2-Storey Home with Stunning River Views! Step into timeless charm and comfort with this century home that holds so much potential, boasting picturesque water views of the river. This 2-storey with 4 beds and 2 full baths is ideal for family living or those seeking a serene retreat. Covered front porch is a welcoming space to relax and take in the tranquil views. Kitchen is equipped with a wood stove for cozy evenings and a butlers pantry for added storage and functionality. Formal Dining Room featuring a built-in cabinet that adds charm and ample storage. Versatile loft with 2 rooms 17.8x15 offers endless potential as a home office, playroom, or additional living space. Home has a metal roof and 2 ductless heat pumps. Detached Double Garage includes a loft area, perfect for a workshop, storage, or creative projects. This home is more than a residenceits a lifestyle. With its character-rich details, serene water views, and practical amenities, its an opportunity you dont want to miss. Schedule a showing today and discover the magic of this unique century home! Sellers Direction in documents (id:51532)
Tags
| Property Summary |
|---|
| Building |
|---|
| Level | Rooms | Dimensions |
|---|---|---|
| Second level | Bath (# pieces 1-6) | 8'5'' x 10' |
| Bedroom | 8'4'' x 8'4'' | |
| Bedroom | 9'2'' x 7' | |
| Bedroom | 11' x 10' | |
| Primary Bedroom | 12'7'' x 9'9'' | |
| Main level | Bath (# pieces 1-6) | 5'4'' x 5' |
| Living room | 14'7'' x 5'4'' | |
| Laundry room | 6'3'' x 5'4'' | |
| Pantry | 7'8'' x 5'4'' | |
| Kitchen | 17'4'' x 11'8'' | |
| Dining room | 11'7'' x 10' | |
| Office | 12'8'' x 10' |
| Features | |||||
|---|---|---|---|---|---|
| Balcony/Deck/Patio | Detached Garage | Garage | |||
| Heat Pump | |||||



























































