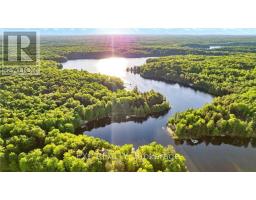32 COON LAKE ROAD, Galway-Cavendish and Harvey, Ontario, CA
Address: 32 COON LAKE ROAD, Galway-Cavendish and Harvey, Ontario
Summary Report Property
- MKT IDX11823879
- Building TypeHouse
- Property TypeSingle Family
- StatusBuy
- Added11 weeks ago
- Bedrooms3
- Bathrooms3
- Area0 sq. ft.
- DirectionNo Data
- Added On03 Dec 2024
Property Overview
Welcome home! Enjoy 320 acres of land with trails, mixed forest and beautiful wetlands. The large two story home has been loved and sits in an open area back off the road with great privacy and views in all directions. The home features three bedrooms and three baths with an ensuite and walk in closet off the primary bedroom. Also an attached double car garage. There is a full basement with a large Rec room and utility room. For farm equipment or toys there is a newer Quonset hut approx. 30x40. The home is serviced by a drilled well and full septic system, (recently pumped) and also equipped with an on demand generator. Located minutes from Lakefield, Peterborough and Apsley on a year round road. Dont miss out on this majestic legacy type property with large acreage to roam and call your own. (id:51532)
Tags
| Property Summary |
|---|
| Building |
|---|
| Land |
|---|
| Level | Rooms | Dimensions |
|---|---|---|
| Basement | Family room | 3.96 m x 7.92 m |
| Main level | Kitchen | 3.65 m x 2.92 m |
| Eating area | 3.04 m x 2.62 m | |
| Living room | 3.96 m x 7.92 m | |
| Foyer | 2.92 m x 5.36 m | |
| Den | 4.26 m x 3.96 m | |
| Laundry room | 2.43 m x 2.92 m | |
| Bathroom | 0.91 m x 2.74 m | |
| Upper Level | Bathroom | 2.25 m x 3.47 m |
| Primary Bedroom | 3.96 m x 4.45 m | |
| Bedroom 2 | 3.96 m x 3.96 m | |
| Bedroom 3 | 3.96 m x 3.96 m |
| Features | |||||
|---|---|---|---|---|---|
| Wooded area | Attached Garage | Dishwasher | |||
| Dryer | Microwave | Refrigerator | |||
| Stove | Washer | Walk out | |||
| Central air conditioning | |||||










