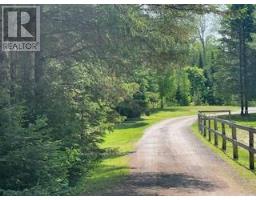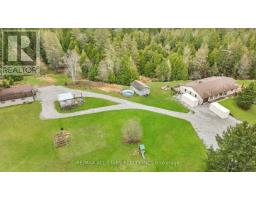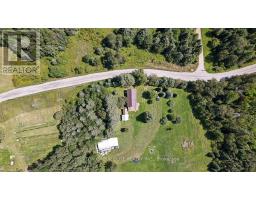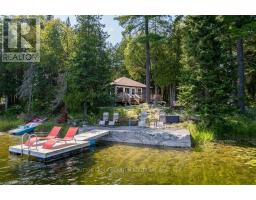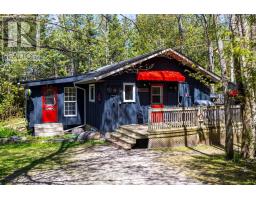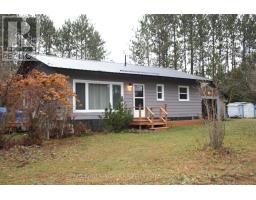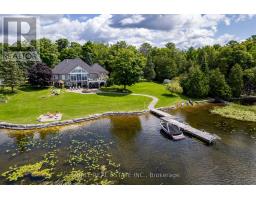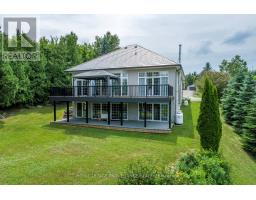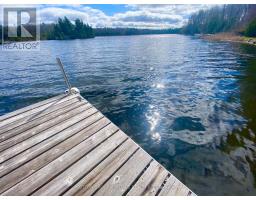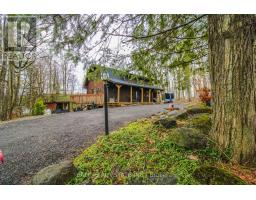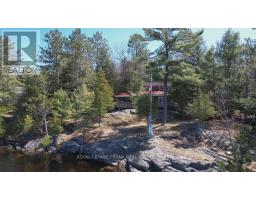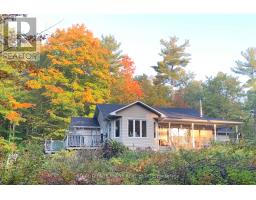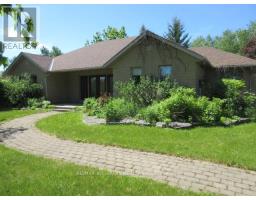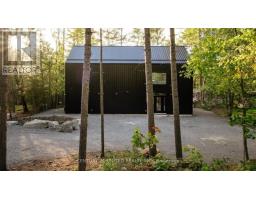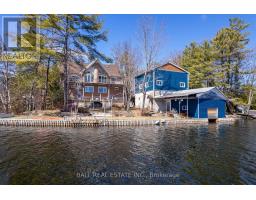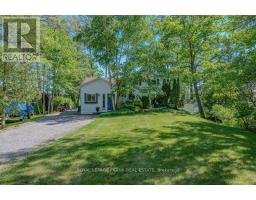548 REID ST, Galway-Cavendish and Harvey, Ontario, CA
Address: 548 REID ST, Galway-Cavendish and Harvey, Ontario
Summary Report Property
- MKT IDX8227838
- Building TypeHouse
- Property TypeSingle Family
- StatusBuy
- Added1 weeks ago
- Bedrooms3
- Bathrooms2
- Area0 sq. ft.
- DirectionNo Data
- Added On07 May 2024
Property Overview
IF ... it's peace and tranquility you've been looking for - this may very well be the one and it was worth the wait. Make this your next home or a weekend/holiday getaway on 51.99 acres of what might be the one of the prettiest settings we've seen in years! Stroll the many trails throughout the property and check out the abundant wildlife, or a quick drive to Kinmount for schools, shopping and awesome frozen yogurt. There's even a cute little bunkie for those excess guests or the kids who's prefer their own space. This property has been lovingly maintained by the owner for a number of years and is simply waiting for your personal touch to make it your own. The deep drilled well provides an almost unlimited supply of sparkling fresh water year round - this property is worth the drive to check it out! **** EXTRAS **** Bunkie with bedroom + living room + kitchenette and an amazing view (id:51532)
Tags
| Property Summary |
|---|
| Building |
|---|
| Level | Rooms | Dimensions |
|---|---|---|
| Main level | Living room | 5.51 m x 4.49 m |
| Kitchen | 3.2 m x 2.42 m | |
| Bedroom | 4.39 m x 3.95 m | |
| Loft | 2.76 m x 2.76 m | |
| Utility room | 3.57 m x 1.45 m | |
| Upper Level | Bedroom | 4.62 m x 3.46 m |
| Ground level | Living room | 3.33 m x 2.71 m |
| Kitchen | 3.33 m x 2.13 m | |
| Bedroom | 3.33 m x 1.86 m |
| Features | |||||
|---|---|---|---|---|---|
| Wooded area | Sloping | Ravine | |||
| Rolling | Detached Garage | Window air conditioner | |||
































