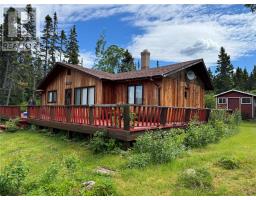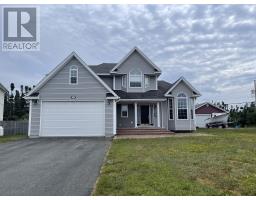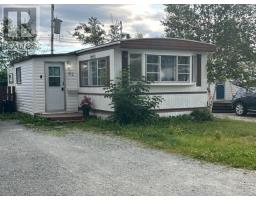166 Penwell Avenue, Gander, Newfoundland & Labrador, CA
Address: 166 Penwell Avenue, Gander, Newfoundland & Labrador
Summary Report Property
- MKT ID1280335
- Building TypeHouse
- Property TypeSingle Family
- StatusBuy
- Added31 weeks ago
- Bedrooms3
- Bathrooms2
- Area1380 sq. ft.
- DirectionNo Data
- Added On12 Dec 2024
Property Overview
Welcome to this meticulously crafted, newly built 3-bedroom, 2-bathroom home. With quality and attention to detail throughout, this property offers modern living in a beautiful setting. Upon entering, you'll be greeted by a bright and open floor plan, featuring stunning 12mm laminate flooring that runs throughout the home, adding a touch of elegance and durability. The spacious kitchen is the heart of the home, boasting beautiful light cabinetry that perfectly complements the modern finishes. A large pantry offers ample storage space for all your culinary needs. This home is designed for comfort with a 1-head mini-split heat pump, ensuring efficient heating and cooling all year round. The spacious living areas and generously sized bedrooms provide plenty of room for family and guests. Both bathrooms are thoughtfully designed, offering both style and functionality. Additional features include a full 5'8 crawlspace for added storage, making this home as practical as it is beautiful. Nothing has been left undone, ensuring that this home is as well-built as it is charming. Don't miss your opportunity to own this exceptional property that combines modern amenities with outstanding craftsmanship. (id:51532)
Tags
| Property Summary |
|---|
| Building |
|---|
| Land |
|---|
| Level | Rooms | Dimensions |
|---|---|---|
| Main level | Bath (# pieces 1-6) | 5.5x8 |
| Bedroom | 10.7x9.9 | |
| Primary Bedroom | 12.7x12.3 | |
| Bedroom | 11.5x10.6 | |
| Porch | 5.9x9.9 | |
| Not known | 4.6x5.5 | |
| Kitchen | 12x10.5 | |
| Eating area | 12x10.5 | |
| Living room | 12.8x17 |
| Features | |||||
|---|---|---|---|---|---|
| Central air conditioning | |||||









