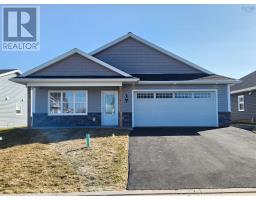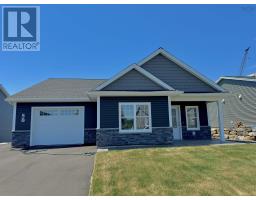25 Edward Drive, Garlands Crossing, Nova Scotia, CA
Address: 25 Edward Drive, Garlands Crossing, Nova Scotia
Summary Report Property
- MKT ID202413052
- Building TypeHouse
- Property TypeSingle Family
- StatusBuy
- Added2 weeks ago
- Bedrooms2
- Bathrooms2
- Area1270 sq. ft.
- DirectionNo Data
- Added On17 Jun 2024
Property Overview
Welcome to 25 Edward Drive! Enjoy one-level living at its finest with this lovely, modern 2-bedroom, 2-bath home in the adult community of Garlands Crossing. The well-laid-out floor plan features a bright, open living area with an added sunroom, ideal for relaxing or entertaining. Home cooks will love the kitchen with abundant work and storage space that includes custom cabinetry, a convenient pantry, granite countertops, and a centered island. The two large bedrooms offer ample space, with the delightful primary suite featuring a huge walk-in closet plus ensuite bath with custom tiled walk-in shower. The front bedroom offers guest or office/den space while the laundry/full bath has surprising storage. Meanwhile the garage offers additional storage space for necessities or vehicles and is perfect for the hobbyist or DIYer thanks to a handy workbench. The fenced backyard is truly one of the highlights of the home with a huge patio that overlooks the pond and park area of the community, perfect for entertaining, relaxing, birdwatching, and catching amazing sunsets. A convenient storage shed offers space for garden accessories. ?The Crossings? offers a pet-friendly adult community conveniently located close to all amenities, just 5 minutes to Windsor and under 40 minutes to Halifax. Book a viewing today! (id:51532)
Tags
| Property Summary |
|---|
| Building |
|---|
| Level | Rooms | Dimensions |
|---|---|---|
| Main level | Bedroom | 10..3 x 9..6 +jog / 51 |
| Laundry / Bath | 10. x 8. / 4pc / 27 | |
| Eat in kitchen | 22. x 12..10 / na | |
| Living room | 14..6 x 12..10 / na | |
| Sunroom | 10..8 x 10..2 / na | |
| Primary Bedroom | 12..10 x 13. / na | |
| Ensuite (# pieces 2-6) | 10. x 8 |
| Features | |||||
|---|---|---|---|---|---|
| Gazebo | Garage | Attached Garage | |||
| Range - Electric | Dishwasher | Dryer - Electric | |||
| Washer | Microwave Range Hood Combo | Refrigerator | |||
| Wall unit | Heat Pump | ||||



















































