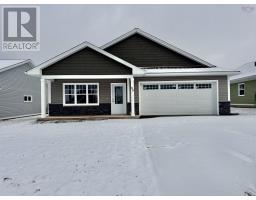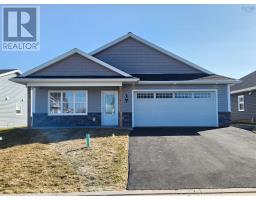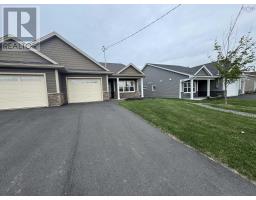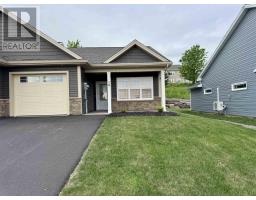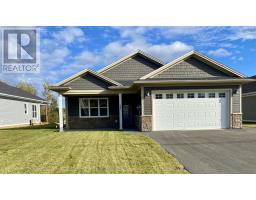9 Elizabeth Avenue, Garlands Crossing, Nova Scotia, CA
Address: 9 Elizabeth Avenue, Garlands Crossing, Nova Scotia
Summary Report Property
- MKT ID202423314
- Building TypeHouse
- Property TypeSingle Family
- StatusBuy
- Added14 weeks ago
- Bedrooms2
- Bathrooms2
- Area1336 sq. ft.
- DirectionNo Data
- Added On04 Dec 2024
Property Overview
Welcome to "The Crossing," Nova Scotias premiere 55+ living community! Introducing the "Honey Crisp"?one of the final lots with picturesque views of the pond and gardens. This thoughtfully designed home features 2 bedrooms plus a den, and 2 full bathrooms, all on one level, offering ultimate convenience and comfort. The sun-filled kitchen is the heart of the home, with a large island and a spacious pantry for ample storage. High tray ceilings elevate the open-concept living area, creating an airy, inviting space perfect for entertaining or relaxing. The primary suite enjoys tranquil pond views, complete with a walk-in closet and an ensuite bathroom with a sleek, tiled walk-in shower. Step outside to embrace the peaceful surroundings, including scenic walking trails, green spaces, and proximity to golfing and curling venues. Located just minutes from Windsor?s hospital and essential amenities, this home is more than just a place to live?it's part of a welcoming and secure community. Only 30 minutes from Halifax and even closer to Wolfville. Don?t wait?schedule your visit today to experience the perfect blend of relaxation and active living in this exceptional home designed for your vibrant retirement lifestyle. (id:51532)
Tags
| Property Summary |
|---|
| Building |
|---|
| Level | Rooms | Dimensions |
|---|---|---|
| Main level | Dining room | 10 x 12.4 |
| Living room | 13.6 x 18.6 | |
| Kitchen | 18 x 8.6 | |
| Primary Bedroom | 11.2 x 14.4 | |
| Ensuite (# pieces 2-6) | 8x8 | |
| Bedroom | 12x9.4 | |
| Den | 9.8x9 | |
| Utility room | 7.1x5.4 |
| Features | |||||
|---|---|---|---|---|---|
| Garage | Attached Garage | None | |||
| Wall unit | Heat Pump | ||||































