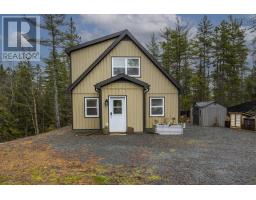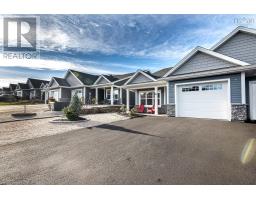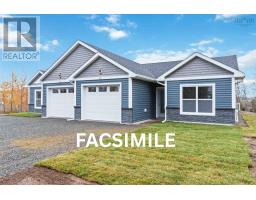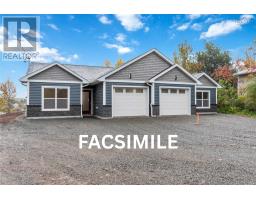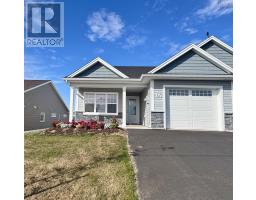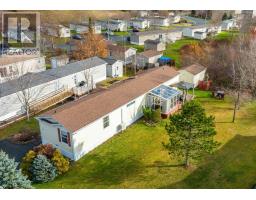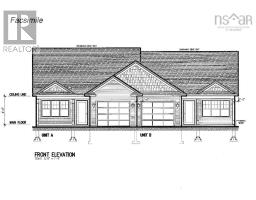40 Community Way, Garlands Crossing, Nova Scotia, CA
Address: 40 Community Way, Garlands Crossing, Nova Scotia
Summary Report Property
- MKT ID202524405
- Building TypeHouse
- Property TypeSingle Family
- StatusBuy
- Added12 weeks ago
- Bedrooms2
- Bathrooms2
- Area1145 sq. ft.
- DirectionNo Data
- Added On04 Oct 2025
Property Overview
Move in ready! Nothing to do here in this upgraded semi detached bungalow in sought after Garlands Crossing a 55+ Community. It ticks all of the boxes and then some. With 2 very spacious bedrooms and 2 bathrooms, boasting a 14 X 24 stamped concrete front patio and L shaped 27.3 foot composite deck in the back leading to the shed, sprinkler system, upgraded appliances and lighting, extra thick quartz countertops, generator hook up, electrical for a hot tub, a wired shed and some California shutters. Each room has a double closet, including the 18 X 11.5 ft garage so storage is not a problem. This friendly and inviting neighborhood is close to all amenities, restaurants, a hospital, recreation center and close to the highway without the noise! (id:51532)
Tags
| Property Summary |
|---|
| Building |
|---|
| Level | Rooms | Dimensions |
|---|---|---|
| Main level | Foyer | 15.3 X 4.5 |
| Kitchen | 12.96 X 10 | |
| Living room | dining 25 X 13 | |
| Primary Bedroom | 14.11X 15.3 | |
| Ensuite (# pieces 2-6) | 10 X 6 | |
| Workshop | WI closet 6.9 | |
| Laundry / Bath | 9 X 5.75 | |
| Bedroom | 10.7 X 12.9 | |
| Bath (# pieces 1-6) | 4 pc |
| Features | |||||
|---|---|---|---|---|---|
| Garage | Attached Garage | Paved Yard | |||
| Stove | Dishwasher | Dryer | |||
| Washer | Microwave | Refrigerator | |||
| Wall unit | Heat Pump | ||||














































