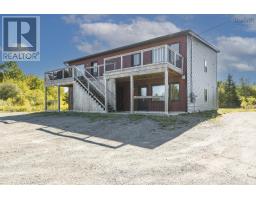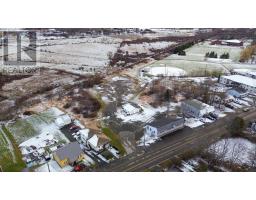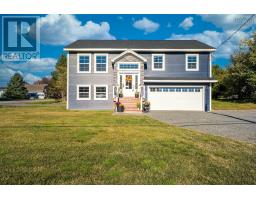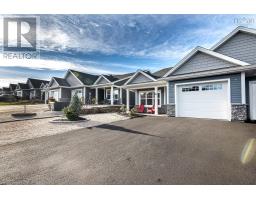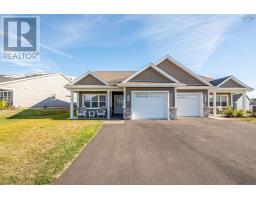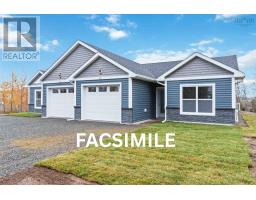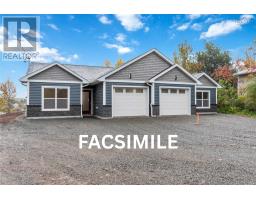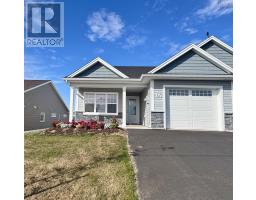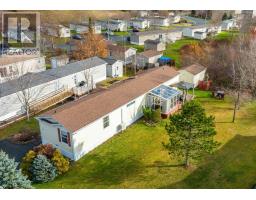8 Abbey Road, Garlands Crossing, Nova Scotia, CA
Address: 8 Abbey Road, Garlands Crossing, Nova Scotia
Summary Report Property
- MKT ID202508247
- Building TypeHouse
- Property TypeSingle Family
- StatusBuy
- Added45 weeks ago
- Bedrooms2
- Bathrooms2
- Area1323 sq. ft.
- DirectionNo Data
- Added On17 Apr 2025
Property Overview
Welcome to 8 Abbey Road?an elegant and thoughtfully designed semi-detached home in the newest phase of The Crossing, Nova Scotia?s most sought-after retirement community. Perfectly positioned to capture sweeping valley views and featuring 2 bedrooms and 2 full bathrooms. Step inside to a bright, open-concept layout where the kitchen, dining, and living areas flow seamlessly?ideal for entertaining or simply enjoying your day-to-day. The kitchen is beautifully appointed with plenty of cabinetry, a walk-in pantry, and generous counter space to inspire your inner chef. Just off the living room, a bright sunroom provides the perfect spot to relax with a book or take in the peaceful surroundings. The spacious primary suite offers a walk-in closet, a double vanity, and a walk-in shower?bringing a touch of luxury to your daily routine. Additional features include a heat pump for year-round comfort, an attached garage, and an 8-year Lux Home Warranty for added peace of mind. Landscaping and paved driveway are included. Located just minutes from grocery stores, restaurants, the hospital, and all amenities in Windsor and 40 minutes to Halifax. Downsizing has never looked?or felt?so good. (id:51532)
Tags
| Property Summary |
|---|
| Building |
|---|
| Level | Rooms | Dimensions |
|---|---|---|
| Main level | Bedroom | 10 x 12 |
| Kitchen | 10 x 11 | |
| Bath (# pieces 1-6) | 3pc 5 x 10 | |
| Dining room | 13 x 24 | |
| Sunroom | 12 x 10 | |
| Primary Bedroom | 13 x 14 | |
| Ensuite (# pieces 2-6) | 3pc 9 x 10 | |
| Other | WIC 7 x 10 |
| Features | |||||
|---|---|---|---|---|---|
| Garage | Attached Garage | None | |||
| Central air conditioning | Heat Pump | ||||



