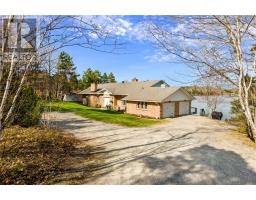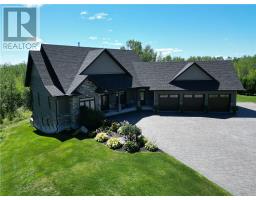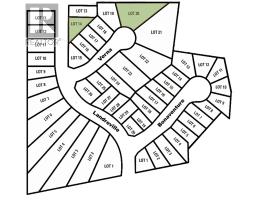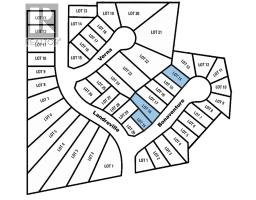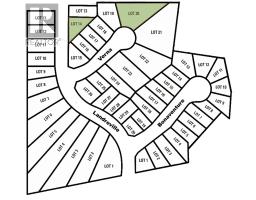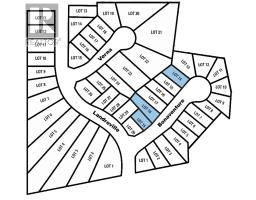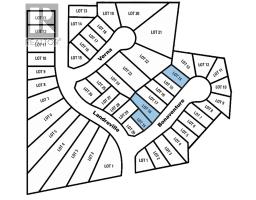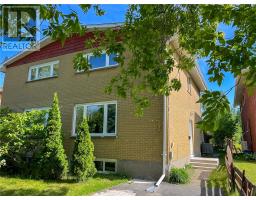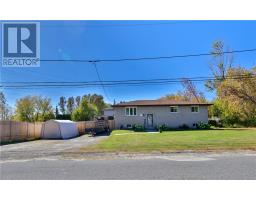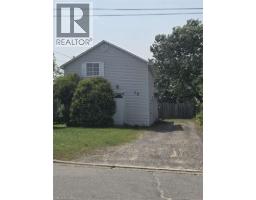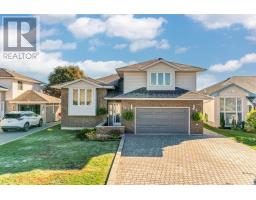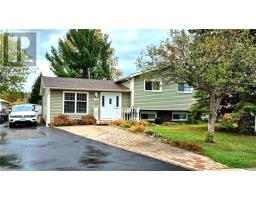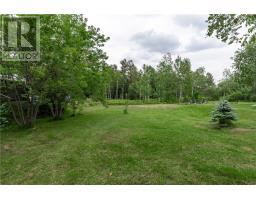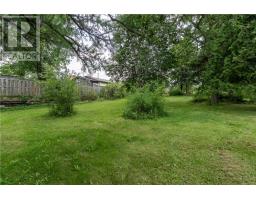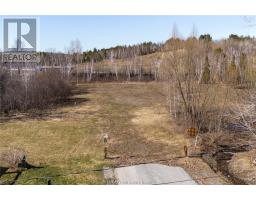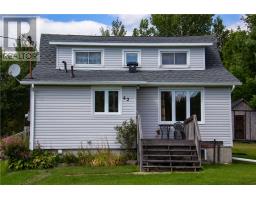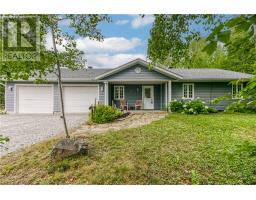1675 West Bay Road, Garson, Ontario, CA
Address: 1675 West Bay Road, Garson, Ontario
Summary Report Property
- MKT ID2124151
- Building TypeHouse
- Property TypeSingle Family
- StatusBuy
- Added5 days ago
- Bedrooms3
- Bathrooms2
- Area0 sq. ft.
- DirectionNo Data
- Added On01 Nov 2025
Property Overview
Welcome to this custom-built 1400 square foot bungalow on beautiful Lake Wanapitei. This waterfront gem boasts a true open-concept layout with soaring cathedral ceilings and breathtaking lake views from the moment you walk in. The main level great room is a space you will never want to leave. The primary bedroom has a generous walk in closet and also a walkout to the deck. The main level bathroom has been meticulously updated and feels like a spa get away. The fully finished walkout lake level features 2 lake view bedrooms, in-floor heating, a sauna, and a storage space suitable for an additional bedroom or office. With 2 new bathrooms, a new dock, a $7,000 water system, new (2025) in lake water pump, a newer shingles and 120 feet of pristine frontage, this turnkey home is ready for your family to enjoy. Additional highlights include a double-deep garage with woodstove, paved driveway that could fit 6 cars, school buses to the door and close proximity to the airport—making it as convenient as it is stunning. (id:51532)
Tags
| Property Summary |
|---|
| Building |
|---|
| Land |
|---|
| Level | Rooms | Dimensions |
|---|---|---|
| Lower level | Storage | 8.7 x 4.11 |
| 3pc Bathroom | 10 x 8.8 | |
| Sauna | 7.4 x 5.8 | |
| Other | 12.8 x 5.10 | |
| Storage | 11.0 x 9.9 | |
| Bedroom | 13.8 x 9.2 | |
| Bedroom | 12.10 x 9.2 | |
| Recreational, Games room | 18.7 x 16.10 | |
| Main level | 4pc Bathroom | 9.11 x 11.8 |
| Primary Bedroom | 16.9 x 14.9 | |
| Laundry room | 6.9 x 7.10 | |
| Kitchen | 10.10 x 13.5 | |
| Dining room | 18.3 x 11.9 | |
| Living room | 15.11 x 13.11 |
| Features | |||||
|---|---|---|---|---|---|
| Attached Garage | Air exchanger | Central air conditioning | |||




























































