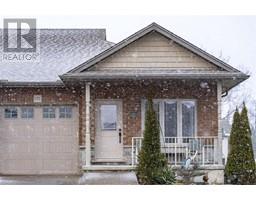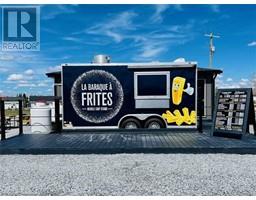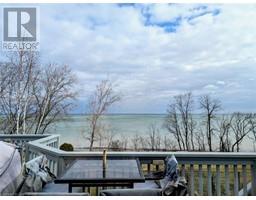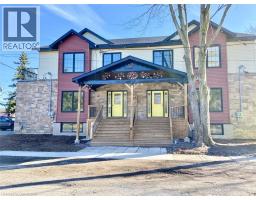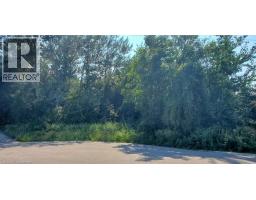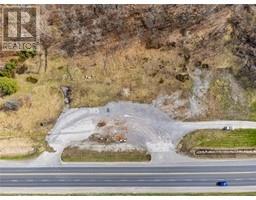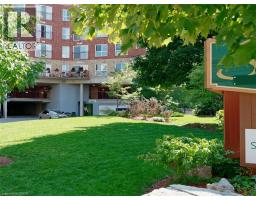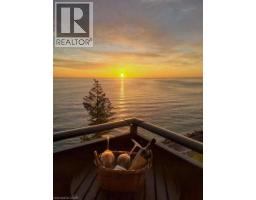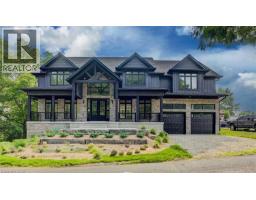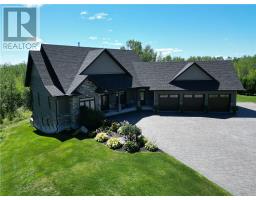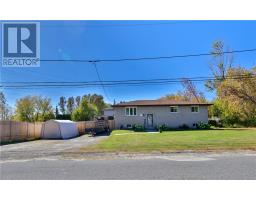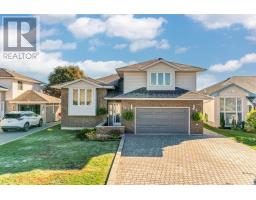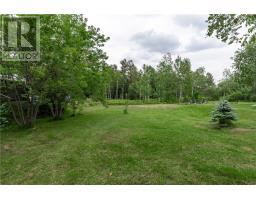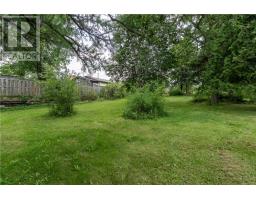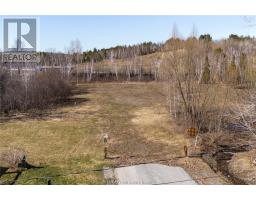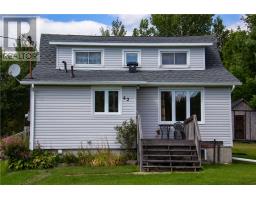19 LAWRENCE Street Greater Sudbury, Garson, Ontario, CA
Address: 19 LAWRENCE Street, Garson, Ontario
Summary Report Property
- MKT ID40753439
- Building TypeHouse
- Property TypeSingle Family
- StatusBuy
- Added9 weeks ago
- Bedrooms3
- Bathrooms1
- Area1824 sq. ft.
- DirectionNo Data
- Added On08 Sep 2025
Property Overview
For more info on this property, please click the Brochure button. Introducing the perfect opportunity to own in one of the city’s most desirable neighborhoods! This charming 1.5 -storey home is ideally located just minutes from schools, public transit, shopping mall, grocery store, gas stations, and every amenity you could need — all within easy reach and walking distance. Step Inside and discover a home featuring three bedrooms on the upper floor, a functional 4-piece bathroom, a fair size kitchen, living room and dining room and a separate laundry room. The home is heated and cooled with a central forced air systems. Whether you're starting out, investing, or looking to downsize, this home checks all the boxes. Step outside to your private, fully fenced backyard — an expansive space ideal for family gatherings, barbecues, or simply relaxing in your own oasis. The yard also includes a wood patio and three handy storage sheds, offering plenty of room for tools, toys, and more. This is a home with unlimited potential in a location that simply can’t be beat. Don’t miss your chance to make it yours — opportunities like this don’t last long! (id:51532)
Tags
| Property Summary |
|---|
| Building |
|---|
| Land |
|---|
| Level | Rooms | Dimensions |
|---|---|---|
| Second level | Bedroom | 8'0'' x 8'0'' |
| Bedroom | 9'3'' x 9'0'' | |
| Primary Bedroom | 9'3'' x 11'0'' | |
| Main level | Laundry room | 4'0'' x 8'0'' |
| Foyer | 3'0'' x 3'0'' | |
| 4pc Bathroom | 5'0'' x 5'0'' | |
| Living room | 11'0'' x 15'6'' | |
| Dining room | 12'6'' x 7'2'' | |
| Kitchen | 10'6'' x 11'0'' |
| Features | |||||
|---|---|---|---|---|---|
| Ravine | Crushed stone driveway | Refrigerator | |||
| Stove | Water meter | Hood Fan | |||
| Central air conditioning | |||||





















