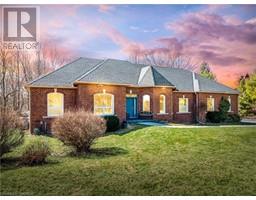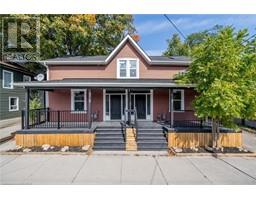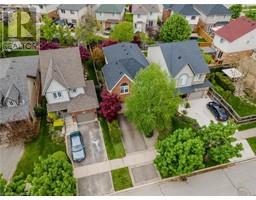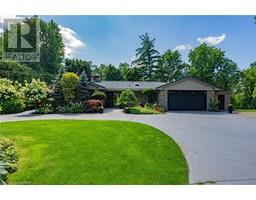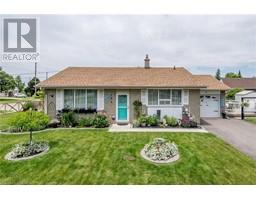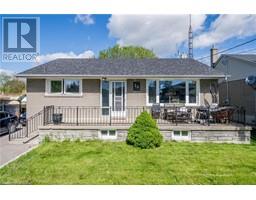47 RIDGEGATE Crescent 1046 - GE Georgetown, Georgetown, Ontario, CA
Address: 47 RIDGEGATE Crescent, Georgetown, Ontario
Summary Report Property
- MKT ID40593227
- Building TypeRow / Townhouse
- Property TypeSingle Family
- StatusBuy
- Added2 weeks ago
- Bedrooms3
- Bathrooms3
- Area1725 sq. ft.
- DirectionNo Data
- Added On18 Jun 2024
Property Overview
Welcome home to this lovely semi-link townhome available in the sought after and prestigious Enclaves of Upper Canada subdivision in Georgetown. This home presents 3 bedrooms and 3 baths and is calling all first-time home buyers, investors and down sizers! Charming curb appeal and front foyer leads into dining room offering hardwood flooring and California shutters. Following through to the rear of the home, you will find the living room that overlooks the kitchen and offers a walk-out to your private fenced rear yard. Eat-in kitchen features stainless steel appliances, breakfast bar and plenty of cabinet and counter space. Upper level showcases primary bedroom with walk-in closet, 4 piece ensuite bath with soaker tub and stand up shower and 2 additional bright bedrooms with generous closets. Four piece main bath completes the upper level. Large unspoiled basement awaits your creativity. Located in a quiet community, and within walking distance to trails and park, this is an ideal location for your family! (id:51532)
Tags
| Property Summary |
|---|
| Building |
|---|
| Land |
|---|
| Level | Rooms | Dimensions |
|---|---|---|
| Second level | 4pc Bathroom | Measurements not available |
| 4pc Bathroom | Measurements not available | |
| Bedroom | 7'9'' x 14'7'' | |
| Bedroom | 8'2'' x 11'2'' | |
| Primary Bedroom | 10'9'' x 19'5'' | |
| Main level | 2pc Bathroom | Measurements not available |
| Kitchen | 9'9'' x 16'6'' | |
| Dining room | 13'0'' x 11'9'' | |
| Living room | 16'6'' x 9'0'' |
| Features | |||||
|---|---|---|---|---|---|
| Attached Garage | Central air conditioning | ||||











































