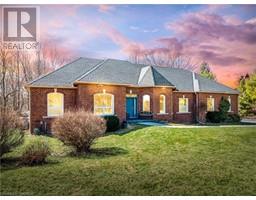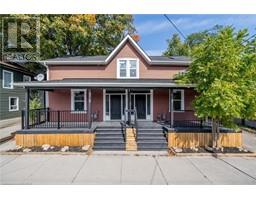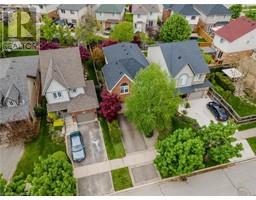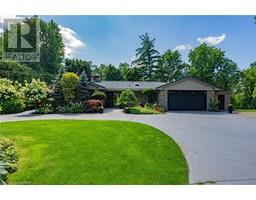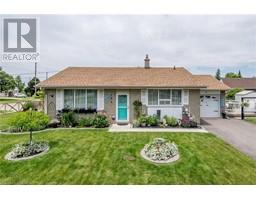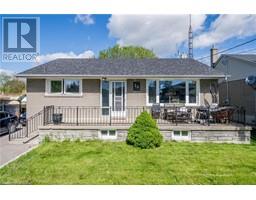49 HUMBERSTONE Drive 1046 - GE Georgetown, Georgetown, Ontario, CA
Address: 49 HUMBERSTONE Drive, Georgetown, Ontario
Summary Report Property
- MKT ID40610304
- Building TypeRow / Townhouse
- Property TypeSingle Family
- StatusBuy
- Added1 days ago
- Bedrooms3
- Bathrooms3
- Area1733 sq. ft.
- DirectionNo Data
- Added On30 Jun 2024
Property Overview
This is your chance to own an executive freehold townhome within walking distance of Downtown Georgetown. NO condo fees or POTL fees. This stunning residence boasts 3 bedrooms and 3 bathrooms, perfect for families or professionals. Enjoy the luxury of brand-new 2023 appliances and a host of impressive upgrades throughout. Quartz countertops in the kitchen and ensuite. Spacious walk-in closet in the primary bedroom. Only one year old, this home comes with the added peace of mind provided by the Tarion warranty. Oversized garage with easy access to the backyard space. Steps to parks ,trails, fairgrounds, Park School, hospital, library, and Downtown Georgetown. Don't miss this incredible opportunity to own a modern, worry-free home in a prime location. (id:51532)
Tags
| Property Summary |
|---|
| Building |
|---|
| Land |
|---|
| Level | Rooms | Dimensions |
|---|---|---|
| Third level | 4pc Bathroom | Measurements not available |
| Bedroom | 10'2'' x 9'4'' | |
| Bedroom | 11'5'' x 9'3'' | |
| Full bathroom | Measurements not available | |
| Primary Bedroom | 13'11'' x 11'2'' | |
| Lower level | Den | 7'0'' x 7'0'' |
| Main level | 2pc Bathroom | Measurements not available |
| Dining room | 13'0'' x 10'6'' | |
| Kitchen | 16'0'' x 8'4'' | |
| Living room | 18'11'' x 13'0'' |
| Features | |||||
|---|---|---|---|---|---|
| Attached Garage | Dishwasher | Dryer | |||
| Refrigerator | Stove | Washer | |||
| Window Coverings | Garage door opener | Central air conditioning | |||




































