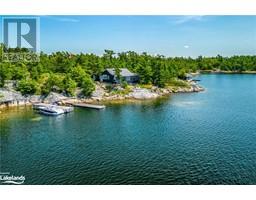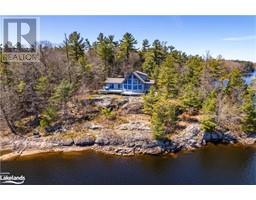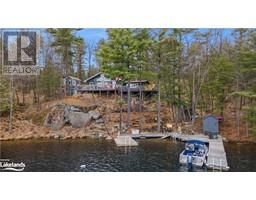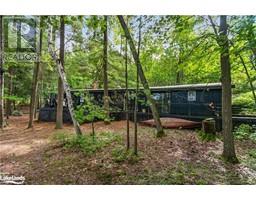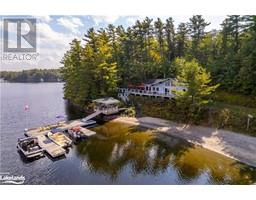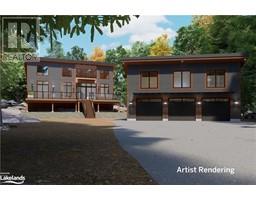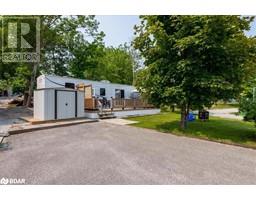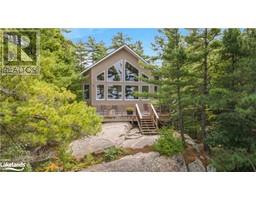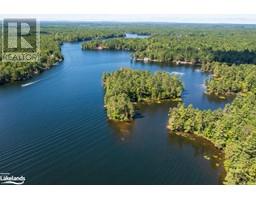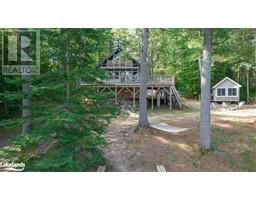785 HARRISON Trail Freeman, Georgian Bay Twp, Ontario, CA
Address: 785 HARRISON Trail, Georgian Bay Twp, Ontario
Summary Report Property
- MKT ID40597385
- Building TypeHouse
- Property TypeSingle Family
- StatusBuy
- Added2 weeks ago
- Bedrooms4
- Bathrooms1
- Area1125 sq. ft.
- DirectionNo Data
- Added On18 Jun 2024
Property Overview
Drive to on Georgian Bay! This 12 Mile Bay cottage is perched on the waters' edge with good deep water access from three landings including Moose Deer Point Marina. Incredible new large floating dock with retractable swim ladder the dock spans 12 feet wide to also act as an amazing deck with firepit and sitting area. This dock is 50 feet in length with an additional 25' ramp that must be seen to be appreciated. Good water depth off the end of the dock combined with daytime southern exposure this is an attractive spot for sunseekers, boaters and water sports enthusiasts. Original cathedral ceilings open concept with hardwood floors throughout the main living area there is a covered porch overlooking the water. Acting as the focal point bringing added ambiance the decorative fireplace is made from the original fieldstone hand work construction. This location is east of the Twelve Mile Bay Narrows providing spectacular morning sunrise and expansive views to the southeast including a National Park island. 4 bedroom, 1 bath cottage on a year round private community maintained road the Master Bedroom provides views over the water. The NEW energy efficient Heat Pump installed in 2023 is a primary source of heat while also providing Air on hot summer days/nights. New Fridge, Stove and Microwave appliances are included. Parking for 6 vehicles. Shore Road Allowance is owned. This property operates as an Air B n B so some blackout dates are in effect. Showings are by appointment only. A rare opportunity to own. Don't miss your chance to view this cottage today! (id:51532)
Tags
| Property Summary |
|---|
| Building |
|---|
| Land |
|---|
| Level | Rooms | Dimensions |
|---|---|---|
| Second level | Primary Bedroom | 15'5'' x 11'4'' |
| 3pc Bathroom | 4'10'' x 7'5'' | |
| Eat in kitchen | 9'4'' x 18'4'' | |
| Bedroom | 8'0'' x 8'0'' | |
| Main level | Living room | 17'0'' x 23'0'' |
| Bedroom | 9'7'' x 10'0'' | |
| Bedroom | 8'0'' x 10'0'' |
| Features | |||||
|---|---|---|---|---|---|
| Country residential | Freezer | Microwave | |||
| Refrigerator | Stove | Window Coverings | |||
| Wall unit | |||||





























