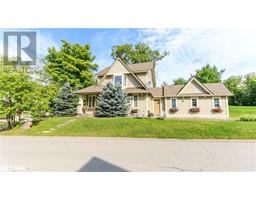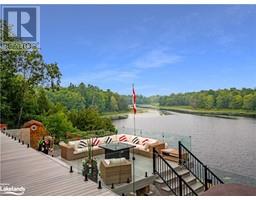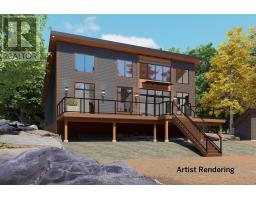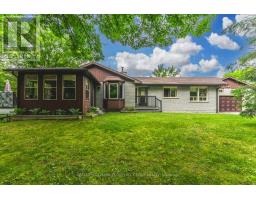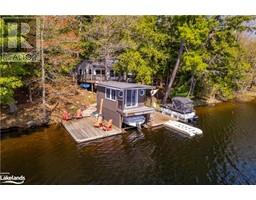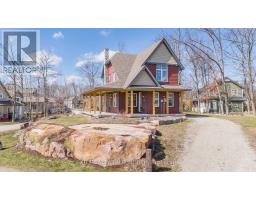22 MARINA VILLAGE DRIVE, Georgian Bay, Ontario, CA
Address: 22 MARINA VILLAGE DRIVE, Georgian Bay, Ontario
Summary Report Property
- MKT IDX9234380
- Building TypeHouse
- Property TypeSingle Family
- StatusBuy
- Added14 weeks ago
- Bedrooms3
- Bathrooms3
- Area0 sq. ft.
- DirectionNo Data
- Added On11 Aug 2024
Property Overview
Welcome to the Residences of Oak Bay Golf & Marina Community on the Shores of Georgian Bay. This amazing Detached Home on a Prime Lot, could be your next dream home or Cottage Country escape. 2 minutes to Hwy 400 & 90 minutes to the GTA. 15 minutes to Mount St Louis Moonstone & close to OFSC trails for your winter enjoyment too. Spend your mornings on the neighbouring golf course, before heading out on the Bay for a relaxing excursion, water sports or fishing enjoyment. The Open Concept main floor features a spacious Living room with propane fireplace, stone facing & wood mantle, Chef's Kitchen with granite countertop, tall upper cabinets, propane stove, access to sunroom & walk out to the spacious back deck overlooking the 16th green on the Golf Course; a perfect spot for summer dining with BBQ propane direct connect. Upstairs, Primary Bedroom with French doors to balcony, & 3 pc ensuite. 2 other family/guest bedrooms with Boff Built in Murphy Beds &Cabinets/Office Desk & Shelving. **** EXTRAS **** POTL community amenities: Swimming Pool, Hiking trails are available. Future amenities planned. (id:51532)
Tags
| Property Summary |
|---|
| Building |
|---|
| Land |
|---|
| Level | Rooms | Dimensions |
|---|---|---|
| Second level | Primary Bedroom | 4.44 m x 3.35 m |
| Bathroom | 2.74 m x 1.21 m | |
| Bedroom 2 | 3.3 m x 2.87 m | |
| Bedroom 3 | 2.97 m x 2.87 m | |
| Bathroom | 2.74 m x 1.21 m | |
| Main level | Living room | 6.09 m x 4.57 m |
| Kitchen | 5.08 m x 4.34 m | |
| Sunroom | 3.65 m x 3.14 m | |
| Bathroom | 1.21 m x 1.06 m | |
| Laundry room | 2.38 m x 2.2 m |
| Features | |||||
|---|---|---|---|---|---|
| Balcony | Attached Garage | Water Heater - Tankless | |||
| Central Vacuum | Dishwasher | Dryer | |||
| Refrigerator | Stove | Washer | |||
| Window Coverings | Central air conditioning | Fireplace(s) | |||












































