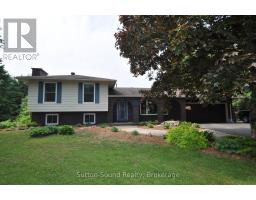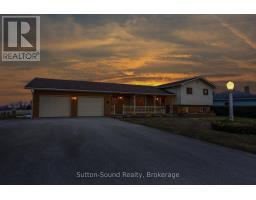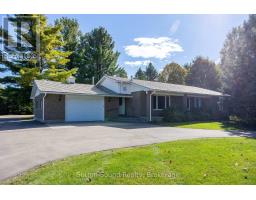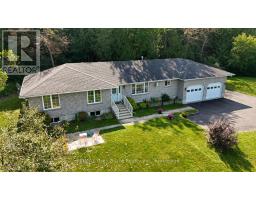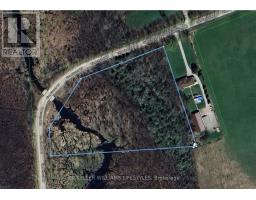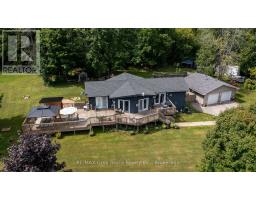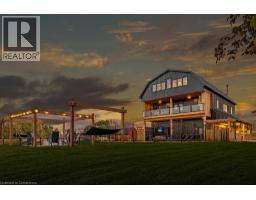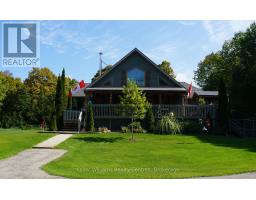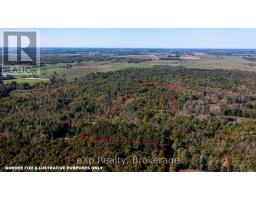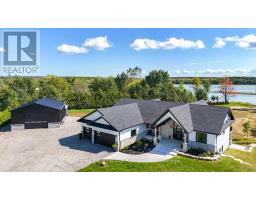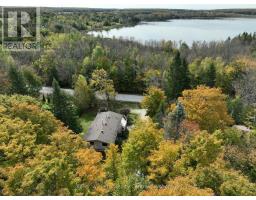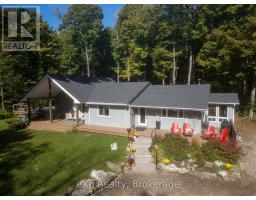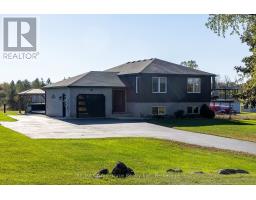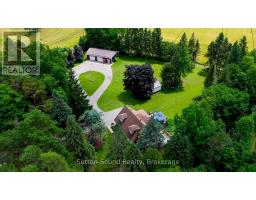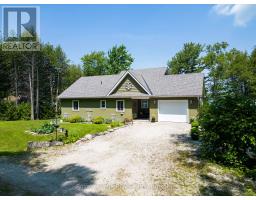183 LAKESHORE ROAD, Georgian Bluffs, Ontario, CA
Address: 183 LAKESHORE ROAD, Georgian Bluffs, Ontario
Summary Report Property
- MKT IDX12184084
- Building TypeHouse
- Property TypeSingle Family
- StatusBuy
- Added8 weeks ago
- Bedrooms4
- Bathrooms3
- Area1100 sq. ft.
- DirectionNo Data
- Added On25 Aug 2025
Property Overview
Georgian Bay Waterfront Log Home with In-Law Potential! Welcome to your private slice of paradise! This stunning 4-bed, 3-bath two-storey log home sits proudly on approx. 60 ft of pristine Georgian Bay shoreline perfect for boating, fishing, or just soaking in the views from the dock. Inside, charm meets functionality with open concept main floor with hardwood floors and tumbled tile. A gas fireplace makes this space cozy. Off the main living area a sunroom spills onto a large deck, ideal for morning coffees or sunset cocktails. A bright open kitchen and large 3 pc bath with laundry complete this level. Upstairs there is a walkway overlooking the main living area. This level features fabulous views of the bay, 2 bedrooms and a 4 pc bath. The walk-out basement features in-law suite potential with a second kitchen and 3 pc bath great for extended family or extra income. Economical heating and cooling provided by a heat pump on both the lower and main levels as well as two gas fireplaces. This home is conveniently serviced by municipal water and natural gas. Set on a private, treed lot, you'll also find a 20x24 2-car garage with workshop and loft, two garden sheds, and a versatile boathouse for canoes and kayaks or extra storage. A large deck at the shoreline offers glorious Georgian Bay views. Pristine water awaits with removable docking and a boat lift. This ones not just a home it's a lifestyle. Waterfront, woodsy charm, and room for the whole crew. Don't wait Georgian Bay gems like this don't come up often. (id:51532)
Tags
| Property Summary |
|---|
| Building |
|---|
| Land |
|---|
| Level | Rooms | Dimensions |
|---|---|---|
| Second level | Bedroom | 3.18 m x 2.92 m |
| Bedroom 2 | 3.18 m x 3.3 m | |
| Bathroom | 3.63 m x 1.68 m | |
| Lower level | Bedroom 4 | 3.12 m x 2.97 m |
| Great room | 4.57 m x 3.5 m | |
| Kitchen | 3.5 m x 2.13 m | |
| Bathroom | 1.88 m x 1.68 m | |
| Bedroom 3 | 2.97 m x 2.13 m | |
| Main level | Dining room | 3.91 m x 3.3 m |
| Living room | 4.88 m x 3.61 m | |
| Kitchen | 4.17 m x 3.05 m | |
| Sunroom | 3.78 m x 2.9 m | |
| Bathroom | 2.64 m x 1.68 m |
| Features | |||||
|---|---|---|---|---|---|
| Cul-de-sac | Sloping | Detached Garage | |||
| Garage | Water Heater | Dishwasher | |||
| Dryer | Two stoves | Washer | |||
| Two Refrigerators | Walk out | Fireplace(s) | |||




















































