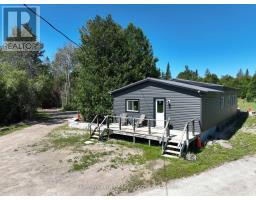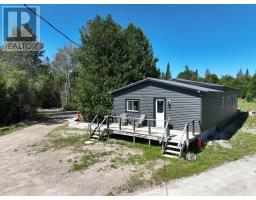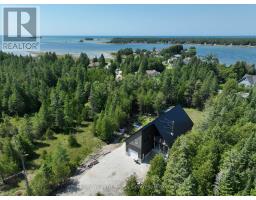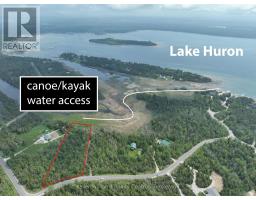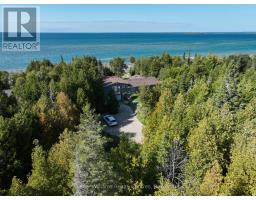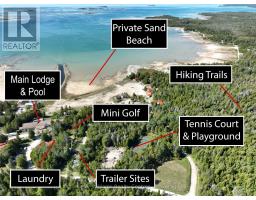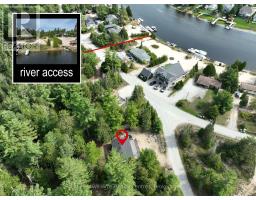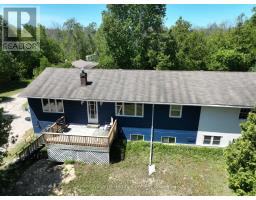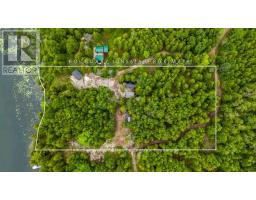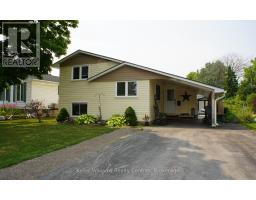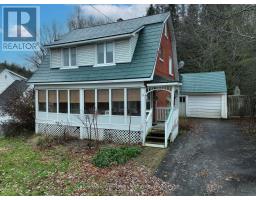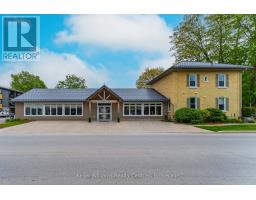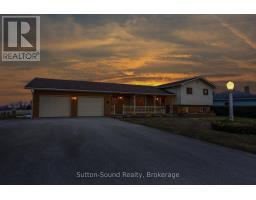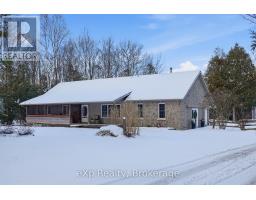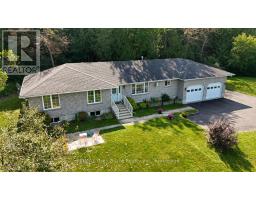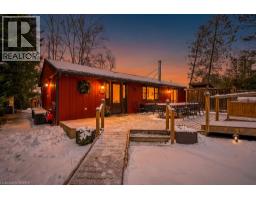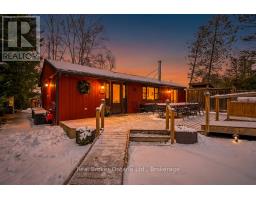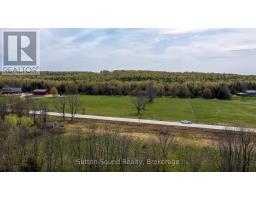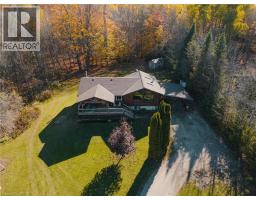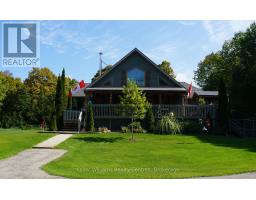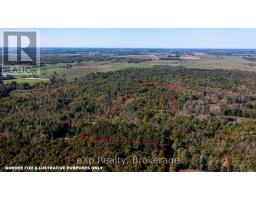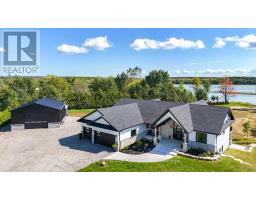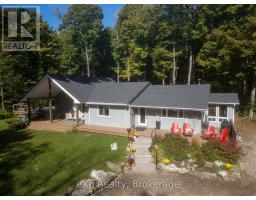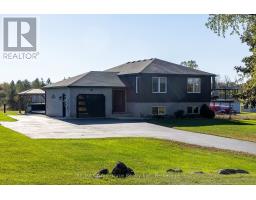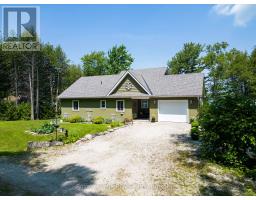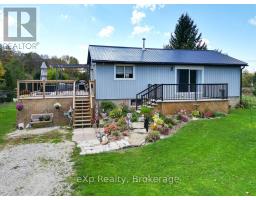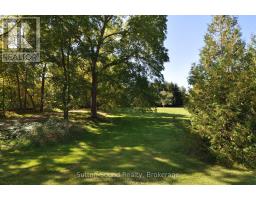462625 CONCESSION 24 ROAD, Georgian Bluffs, Ontario, CA
Address: 462625 CONCESSION 24 ROAD, Georgian Bluffs, Ontario
Summary Report Property
- MKT IDX12444037
- Building TypeHouse
- Property TypeSingle Family
- StatusBuy
- Added18 weeks ago
- Bedrooms6
- Bathrooms2
- Area1500 sq. ft.
- DirectionNo Data
- Added On03 Oct 2025
Property Overview
Imagine living across the road from Lake Charles, where dramatic escarpment rock formations in your backyard create a breathtaking natural setting. This expansive home offers a rare combination of space, nature, and privacy. With six bedrooms and two bathrooms, it's perfectly suited for large families, multi-generational living, or great investment with room to host lots of guests. The layout provides flexibility to design separate living areas, home offices, or creative studios, making it ideal for buyers who need room to grow. What makes this property truly unique is it's setting. Backing directly onto towering escarpment rock formations, the backyard feels like a private nature sanctuary - perfect for those who appreciate dramatic landscapes, hiking, or simply enjoying the view from their own deck. Lake Charles access is just a short, 8 minute walk away, offering opportunities for paddling, fishing, and quiet lakeside relaxation. Wiarton is just 14 minutes away - close enough for shopping, dining and recreation but still far away enough to retreat to the relaxation away from the hustle and bustle. Picture yourself returning home after a day on the water or the trails, surrounded by the peace and natural beauty of Georgian Bluffs. This Lake Charles area property is a rare find - combining size, natural beauty, and lifestyle in one. Schedule your private showing today and experience the escarpment setting for yourself. (id:51532)
Tags
| Property Summary |
|---|
| Building |
|---|
| Land |
|---|
| Level | Rooms | Dimensions |
|---|---|---|
| Second level | Kitchen | 3.38 m x 4.37 m |
| Living room | 3.38 m x 4.93 m | |
| Bathroom | 2.36 m x 1.5 m | |
| Bedroom | 2.36 m x 2.39 m | |
| Bedroom | 3.38 m x 3.4 m | |
| Bedroom | 3.38 m x 4.04 m | |
| Dining room | 3.38 m x 2 m | |
| Main level | Bathroom | 2.21 m x 1.75 m |
| Bedroom | 3.18 m x 2.82 m | |
| Bedroom | 2.18 m x 3.53 m | |
| Bedroom | 4.22 m x 3.28 m | |
| Recreational, Games room | 3.94 m x 4.19 m |
| Features | |||||
|---|---|---|---|---|---|
| Wooded area | Conservation/green belt | No Garage | |||
| Dryer | Furniture | Stove | |||
| Washer | Refrigerator | Walk out | |||
| Fireplace(s) | |||||




















































