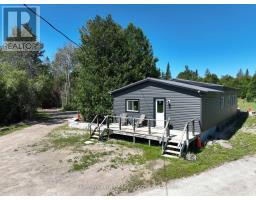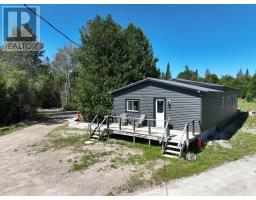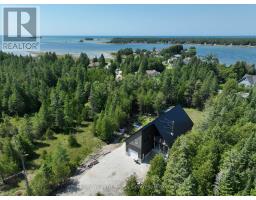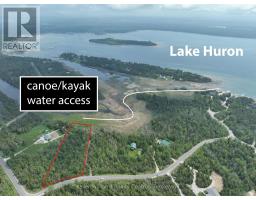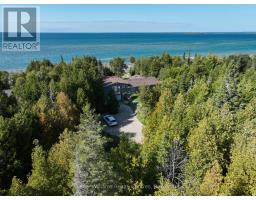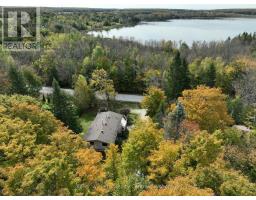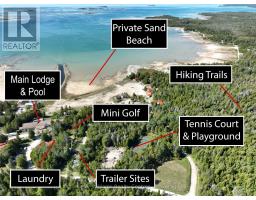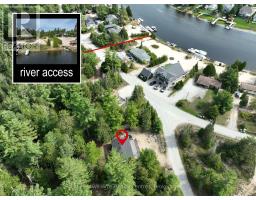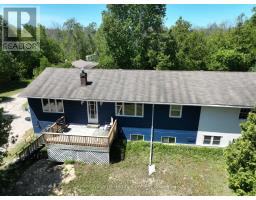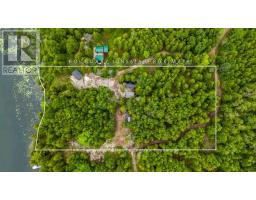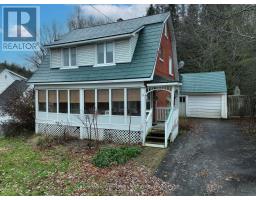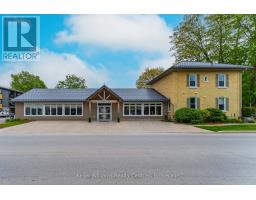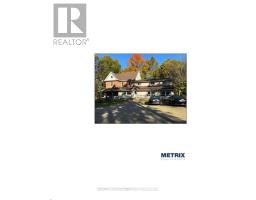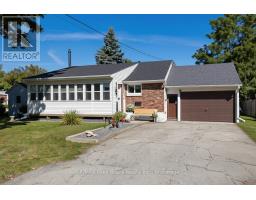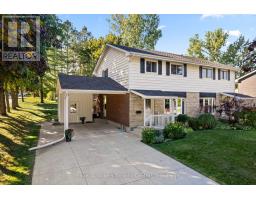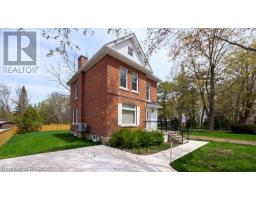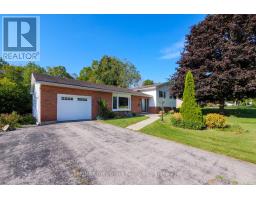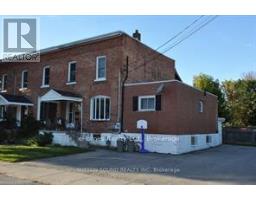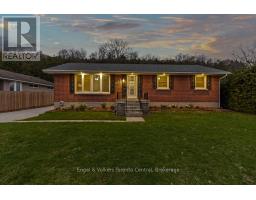973 15TH ST A E STREET, Owen Sound, Ontario, CA
Address: 973 15TH ST A E STREET, Owen Sound, Ontario
Summary Report Property
- MKT IDX12376924
- Building TypeHouse
- Property TypeSingle Family
- StatusBuy
- Added17 weeks ago
- Bedrooms4
- Bathrooms2
- Area1100 sq. ft.
- DirectionNo Data
- Added On21 Oct 2025
Property Overview
Picture yourself in this 4-bedroom, 2-bath home on Owen Sounds desirable east side, close to schools, the hospital, shopping, and the new Julie McArthur Rec Centre. Step inside and discover a home that blends timeless charm with thoughtful updates. Recent upgrades include a new furnace and air conditioning (2024), on-demand water heater (2020), and charcoal water system (2024), offering comfort and efficiency for years to come. The main level features hardwood floors in the bedrooms, hallway, and living room, creating a warm and inviting feel throughout. A bright south-facing sunroom is the perfect spot to start your mornings or unwind in the evening. With four bedrooms and two bathrooms, this home provides plenty of space for families, professionals, or anyone seeking a well-located residence in Owen Sound. Outside, the spacious backyard offers privacy and room for gardening or play, while the driveway provides parking for up to five vehicles - ideal for busy households or guests. This east side Owen Sound home combines modern upgrades, family-friendly space, and a fantastic location. (id:51532)
Tags
| Property Summary |
|---|
| Building |
|---|
| Land |
|---|
| Level | Rooms | Dimensions |
|---|---|---|
| Basement | Bedroom | 3.54 m x 3.48 m |
| Bathroom | 1.43 m x 1.42 m | |
| Family room | 3.54 m x 4.39 m | |
| Laundry room | 2.57 m x 3.2 m | |
| Main level | Sunroom | 3.36 m x 2.8 m |
| Bedroom | 3.54 m x 3.21 m | |
| Living room | 3.51 m x 5.34 m | |
| Bedroom | 2.57 m x 3.12 m | |
| Foyer | 2.45 m x 1.48 m | |
| Bathroom | 2.57 m x 1.55 m | |
| Kitchen | 2.9 m x 3.91 m | |
| Bedroom | 3.53 m x 2.57 m |
| Features | |||||
|---|---|---|---|---|---|
| Carport | Garage | Water Heater - Tankless | |||
| Water Treatment | Stove | Refrigerator | |||
| Central air conditioning | |||||


















































