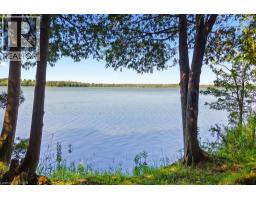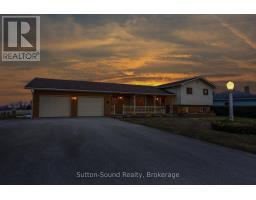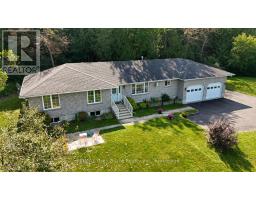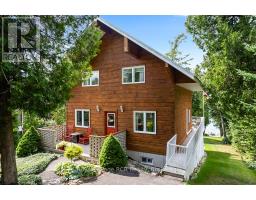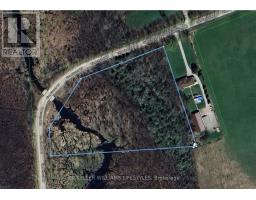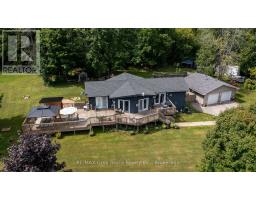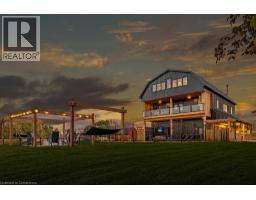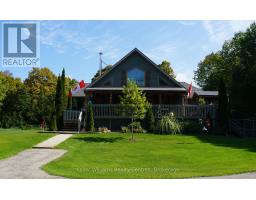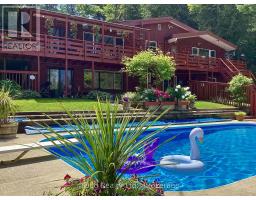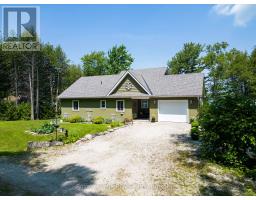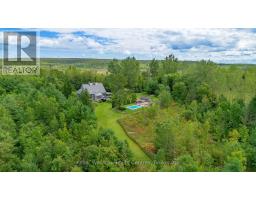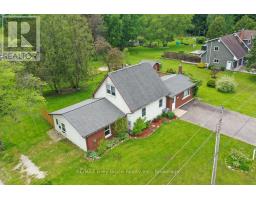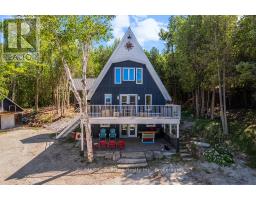319930 KEMBLE ROCK ROAD, Georgian Bluffs, Ontario, CA
Address: 319930 KEMBLE ROCK ROAD, Georgian Bluffs, Ontario
Summary Report Property
- MKT IDX12373998
- Building TypeHouse
- Property TypeSingle Family
- StatusBuy
- Added1 days ago
- Bedrooms3
- Bathrooms3
- Area1500 sq. ft.
- DirectionNo Data
- Added On21 Sep 2025
Property Overview
Step into history with this beautifully converted church, now a unique and inviting home nestled in the heart of the charming village of Kemble. Featuring 3 bedrooms and 3 bathrooms, this one-of-a-kind property blends original character with modern comfort. The open-concept layout showcases soaring ceilings and abundant natural light, while the sunroom provides the perfect spot to relax and enjoy the backyard views. The main floor consists of the charming living room, kitchen and dining room featuring stained glass and the tall church windows that let in amazing light. Two of the bedrooms, including one with an ensuite bath are on the main floor as well as the laundry making it fully functional one-floor living. The cozy wood fireplace can offset the propane heating and makes the space warm and inviting. The 2nd floor primary bedroom also features an ensuite bathroom and walk-in closet. There's also a loft hobby/rec room! The full unfinished basement is insulated and has lots of potential for extra living space. A spacious backyard offers room for gardening, entertaining, or simply soaking up the peaceful small-town atmosphere. Whether you are seeking a family home or a weekend retreat, this thoughtfully designed conversion is sure to impress! (id:51532)
Tags
| Property Summary |
|---|
| Building |
|---|
| Land |
|---|
| Level | Rooms | Dimensions |
|---|---|---|
| Second level | Primary Bedroom | 3.1 m x 3.63 m |
| Loft | 3.53 m x 5.74 m | |
| Main level | Living room | 4.95 m x 8.41 m |
| Kitchen | 3.36 m x 7.26 m | |
| Dining room | 2.57 m x 3.02 m | |
| Sunroom | 2.72 m x 3.05 m | |
| Bedroom | 3.1 m x 3.63 m | |
| Bedroom | 3.33 m x 2.97 m |
| Features | |||||
|---|---|---|---|---|---|
| Sump Pump | Detached Garage | Garage | |||
| Water Heater | Water softener | Dishwasher | |||
| Dryer | Stove | Washer | |||
| Refrigerator | |||||

















































