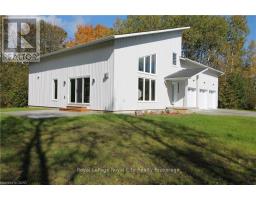505424 GREY ROAD 1, Georgian Bluffs, Ontario, CA
Address: 505424 GREY ROAD 1, Georgian Bluffs, Ontario
Summary Report Property
- MKT IDX11822980
- Building TypeHouse
- Property TypeSingle Family
- StatusBuy
- Added5 weeks ago
- Bedrooms3
- Bathrooms5
- Area0 sq. ft.
- DirectionNo Data
- Added On04 Dec 2024
Property Overview
ARCHITECTURAL MASTERPIECE WITH VAST WATERVIEWS! The shore stone exterior, stunning lines of the cathedral ceiling made of BC cedar and a plethora of windows with expansive views of Georgian Bay.....this 3 bed, 5 bath raised bungalow is truly unique. The stone feature wall in the living room, stone fireplace in family room and 7 glass sliding doors blend the outdoor environment with the home. Incredible views from primary bedroom with direct access to wrap around deck. New custom kitchen with open concept is sure to impress. The lower level offers another entertainment area with wet bar and walk out, a 4 season sunroom, attached garage, workshop and more storage. This home has multi-zone heating and a Generac generator for convenience. It's original owners commissioned an architect and builder to create a once in a lifetime home, taking 5 years to reach perfection. Book your showing to see 'The Kemstone II'. Please click the multimedia button for an immersive video tour (id:51532)
Tags
| Property Summary |
|---|
| Building |
|---|
| Land |
|---|
| Level | Rooms | Dimensions |
|---|---|---|
| Lower level | Bathroom | 1.63 m x 1.42 m |
| Bathroom | 1.63 m x 1.42 m | |
| Bathroom | 1.63 m x 1.42 m | |
| Bathroom | 1.93 m x 1.88 m | |
| Bathroom | 1.93 m x 1.88 m | |
| Bathroom | 1.93 m x 1.88 m | |
| Other | 3.05 m x 2.64 m | |
| Other | 3.05 m x 2.64 m | |
| Other | 3.05 m x 2.64 m | |
| Cold room | 4.27 m x 1.52 m | |
| Cold room | 4.27 m x 1.52 m | |
| Cold room | 4.27 m x 1.52 m | |
| Recreational, Games room | 7.34 m x 5.05 m | |
| Recreational, Games room | 7.34 m x 5.05 m | |
| Recreational, Games room | 7.34 m x 5.05 m | |
| Other | 12.5 m x 3.3 m | |
| Other | 12.5 m x 3.3 m | |
| Other | 12.5 m x 3.3 m | |
| Den | 4.19 m x 3.84 m | |
| Den | 4.19 m x 3.84 m | |
| Den | 4.19 m x 3.84 m | |
| Sunroom | 5.18 m x 3.81 m | |
| Sunroom | 5.18 m x 3.81 m | |
| Sunroom | 5.18 m x 3.81 m | |
| Other | 6.71 m x 5.46 m | |
| Other | 6.71 m x 5.46 m | |
| Other | 6.71 m x 5.46 m | |
| Main level | Living room | 3.78 m x 4.27 m |
| Living room | 3.78 m x 4.27 m | |
| Living room | 3.78 m x 4.27 m | |
| Mud room | 3.89 m x 1.09 m | |
| Mud room | 3.89 m x 1.09 m | |
| Mud room | 3.89 m x 1.09 m | |
| Primary Bedroom | 4.52 m x 4.9 m | |
| Primary Bedroom | 4.52 m x 4.9 m | |
| Primary Bedroom | 4.52 m x 4.9 m | |
| Bathroom | 1.55 m x 1.52 m | |
| Bathroom | 1.55 m x 1.52 m | |
| Bathroom | 1.55 m x 1.52 m | |
| Bathroom | 4.52 m x 1.65 m | |
| Bathroom | 4.52 m x 1.65 m | |
| Bathroom | 4.52 m x 1.65 m | |
| Bathroom | 2.34 m x 1.7 m | |
| Bathroom | 2.34 m x 1.7 m | |
| Bathroom | 2.34 m x 1.7 m | |
| Bedroom | 3.86 m x 3.51 m | |
| Bedroom | 3.86 m x 3.51 m | |
| Bedroom | 3.86 m x 3.51 m | |
| Bedroom | 3.89 m x 3.51 m | |
| Bedroom | 3.89 m x 3.51 m | |
| Bedroom | 3.89 m x 3.51 m | |
| Dining room | 3.94 m x 3.3 m | |
| Dining room | 3.94 m x 3.3 m | |
| Dining room | 3.94 m x 3.3 m | |
| Family room | 5.21 m x 6.4 m | |
| Family room | 5.21 m x 6.4 m | |
| Family room | 5.21 m x 6.4 m | |
| Kitchen | 3.94 m x 5.33 m | |
| Kitchen | 3.94 m x 5.33 m | |
| Kitchen | 3.94 m x 5.33 m | |
| Laundry room | 2.18 m x 1.52 m | |
| Laundry room | 2.18 m x 1.52 m | |
| Laundry room | 2.18 m x 1.52 m |
| Features | |||||
|---|---|---|---|---|---|
| Backs on greenbelt | Atrium/Sunroom | Attached Garage | |||
| Dishwasher | Dryer | Oven | |||
| Range | Refrigerator | Stove | |||
| Washer | Walk out | Central air conditioning | |||
| Fireplace(s) | Separate Heating Controls | ||||






















































