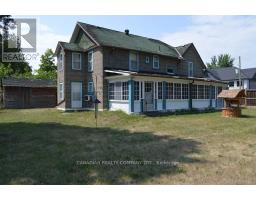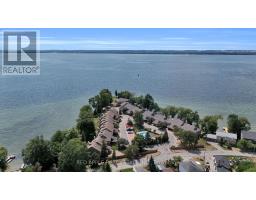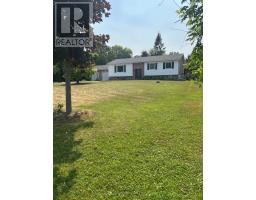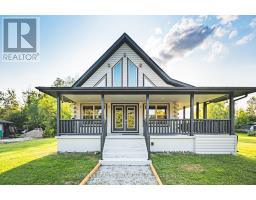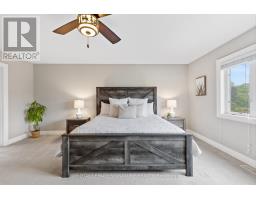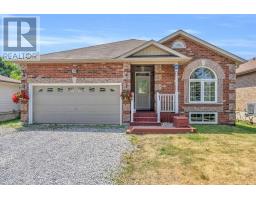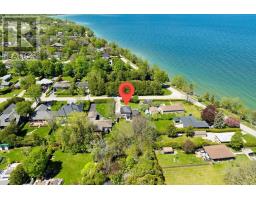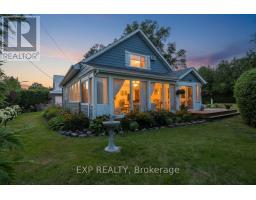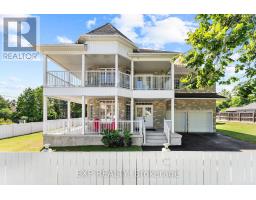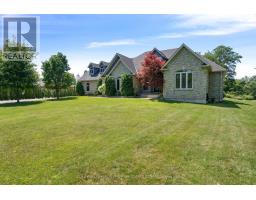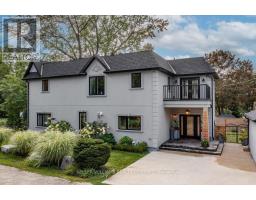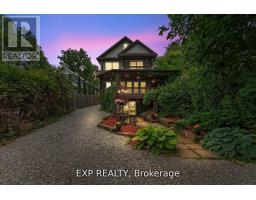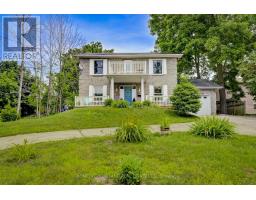230 BOYERS SIDE ROAD, Georgina (Historic Lakeshore Communities), Ontario, CA
Address: 230 BOYERS SIDE ROAD, Georgina (Historic Lakeshore Communities), Ontario
Summary Report Property
- MKT IDN12259035
- Building TypeHouse
- Property TypeSingle Family
- StatusBuy
- Added7 days ago
- Bedrooms5
- Bathrooms2
- Area700 sq. ft.
- DirectionNo Data
- Added On18 Sep 2025
Property Overview
Fantastic investment opportunity!! Live upstairs and rent out the basement to pay your mortgage!!Amazing bungalow situated on a large lot on one of the most desired streets in North Keswick. On town services but still has a well for watering flowers and grass. Nestled back off the road surrounded by trees and no neighbours behind makes you feel like you are living in the country but a short drive to town. Large windows in Living room offers lots of natural sunlight and the main floor plan flows into each room.This 3+2 bungalow offers room for an extended family or a great investment and enough parking for 10 cars. Separate entrance to the enclosed breezeway and basement adds to the comforts of the home or the breezeway could be a 2nd garage. Large backyard allows seclusion and peace and quiet with a park like setting. The back up generator is awesome if the power goes out. Lots of potential!!! Come and see this property you wont be disappointed!!! (id:51532)
Tags
| Property Summary |
|---|
| Building |
|---|
| Level | Rooms | Dimensions |
|---|---|---|
| Basement | Bathroom | Measurements not available |
| Laundry room | Measurements not available | |
| Kitchen | Measurements not available | |
| Family room | Measurements not available | |
| Bedroom | Measurements not available | |
| Bedroom 2 | Measurements not available | |
| Main level | Kitchen | 4.62 m x 3.75 m |
| Living room | 3.83 m x 6.83 m | |
| Bedroom 3 | 3.02 m x 3.48 m | |
| Bedroom 2 | 2.41 m x 2.59 m | |
| Bedroom | 3.75 m x 3.45 m |
| Features | |||||
|---|---|---|---|---|---|
| In-Law Suite | Attached Garage | Garage | |||
| Dishwasher | Dryer | Two stoves | |||
| Washer | Two Refrigerators | Separate entrance | |||
| Central air conditioning | |||||









































