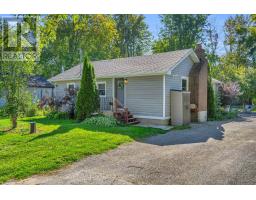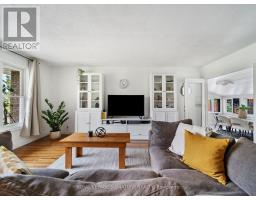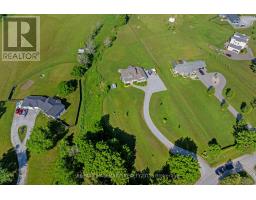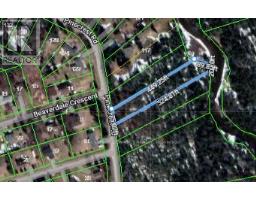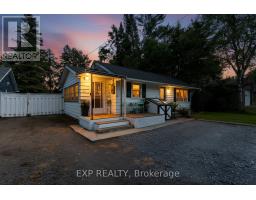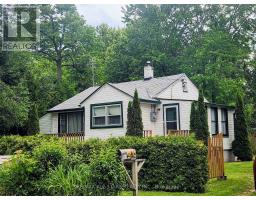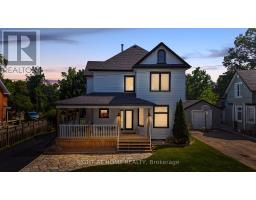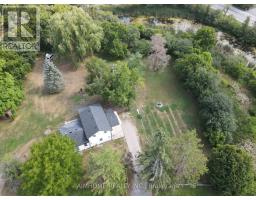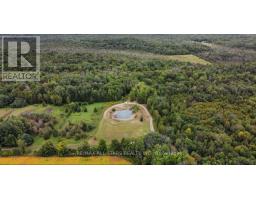164 RIVERBANK DRIVE, Georgina (Pefferlaw), Ontario, CA
Address: 164 RIVERBANK DRIVE, Georgina (Pefferlaw), Ontario
Summary Report Property
- MKT IDN12309469
- Building TypeHouse
- Property TypeSingle Family
- StatusBuy
- Added4 weeks ago
- Bedrooms2
- Bathrooms1
- Area0 sq. ft.
- DirectionNo Data
- Added On22 Aug 2025
Property Overview
Discover this charming waterfront bungalow at 164 Riverbank Drive in Peffer law, offering a tranquil retreat on the Peffer law River with direct water access to the water and just a short boat ride to the stunning Lake Simcoe(three (3) Kilometres South of the southeastern shores) and close to Holmes Point Park. Nestled on just under 0.5 acres of lush landscape, surrounded by trees, this 2-bedroom, 1-bathroom property sits on a peaceful dead-end street, providing privacy and serenity. While its a fixer-upper, with the right vision, steady hands, and a touch of heart, this home has incredible potential to become a cozy cottage or a year-round residence and with a little love and creativity, your cottage core dream home is within reach, perfect for those seeking a peaceful escape or a permanent lakeside haven and becoming a Pefferlanean. VTB available. (id:51532)
Tags
| Property Summary |
|---|
| Building |
|---|
| Land |
|---|
| Level | Rooms | Dimensions |
|---|---|---|
| Main level | Living room | 5.3 m x 3.79 m |
| Kitchen | 3.85 m x 2.35 m | |
| Bedroom | 2.65 m x 2.3 m | |
| Bedroom 2 | 2.85 m x 2.6 m |
| Features | |||||
|---|---|---|---|---|---|
| Cul-de-sac | Wooded area | Irregular lot size | |||
| Backs on greenbelt | Conservation/green belt | Attached Garage | |||
| Garage | Water Heater | Fireplace(s) | |||






















