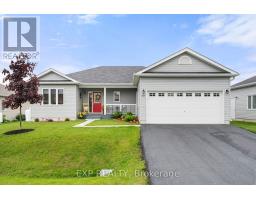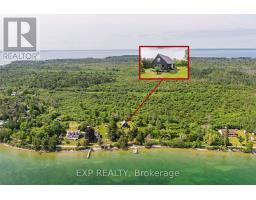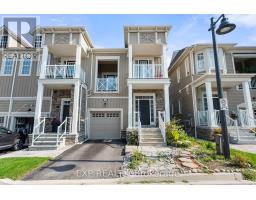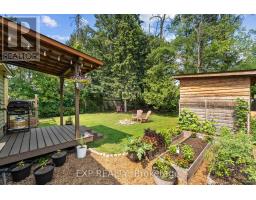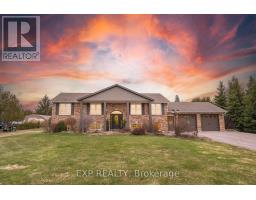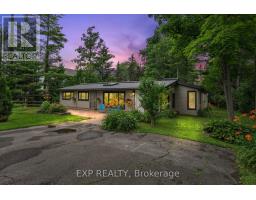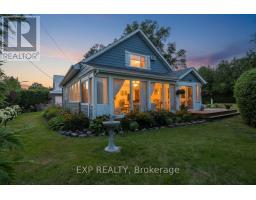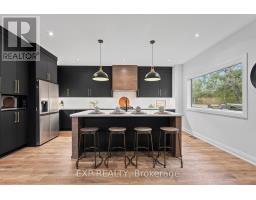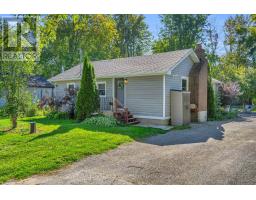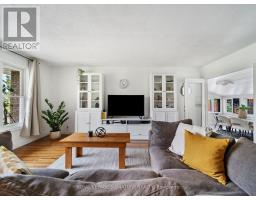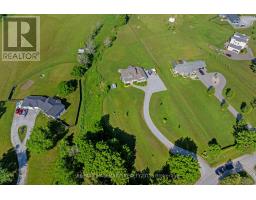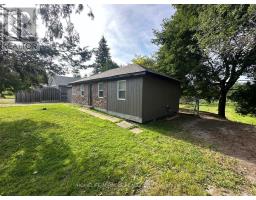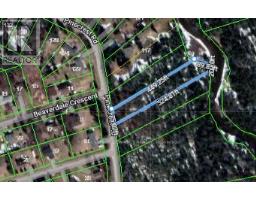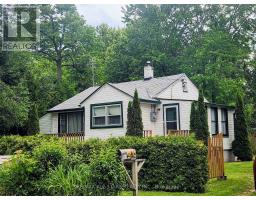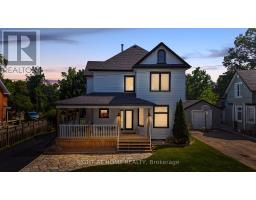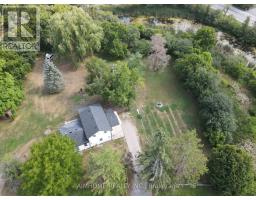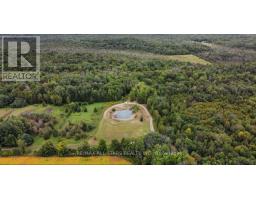113 STATION ROAD, Georgina (Pefferlaw), Ontario, CA
Address: 113 STATION ROAD, Georgina (Pefferlaw), Ontario
Summary Report Property
- MKT IDN12403781
- Building TypeHouse
- Property TypeSingle Family
- StatusBuy
- Added1 days ago
- Bedrooms2
- Bathrooms1
- Area700 sq. ft.
- DirectionNo Data
- Added On22 Sep 2025
Property Overview
Welcome To 113 Station Rd, A Cute Bungalow In Pefferlaw That Is Perfect For Investors, Down-Sizers Or First-Time Buyers. Set On A Deep, Private Lot, This Property Gives You Space Outside With A Smart, Efficient Layout Inside. It May Be A Smaller Home, But Every Square Foot Is Well Used. The Open Concept Design Keeps It Bright And Functional, With An Eat-In Kitchen, A Cozy Gas Fireplace, Laundry Area, And A Walkout From The Enclosed Sun Porch To A Deck And Fully Fenced Backyard. Since Purchasing, The Owners Have Done The Work That Matters: Converting It Back Into A True Two-Bedroom ( Prev. Owner Opened Up One Of The Bedrooms To Make A Larger Living Room) , Updating The Flooring And Paint, Adding A Dishwasher, Upgrading The Electrical Service From 60 Amp To 100 Amp With A New Panel ($$$), Adding A Heat Pump To Add AC, The Furnace And Hot Water Tank Were Also Replaced In 2024 And A Water Filtration System Was Added For Extra Peace Of Mind. This Is A Home That Combines Charm, Function, And Useful Updates, All Just 25 Minutes From Highway 404. Whether You're Starting Out, Downsizing, Or Looking For A Smart Investment, 113 Station Rd Delivers A Well-Kept Home On A Good Sized Lot In A Growing Community. (id:51532)
Tags
| Property Summary |
|---|
| Building |
|---|
| Land |
|---|
| Level | Rooms | Dimensions |
|---|---|---|
| Main level | Kitchen | 4.15 m x 3.28 m |
| Dining room | 3.28 m x 2.95 m | |
| Living room | 4.07 m x 3.28 m | |
| Primary Bedroom | 3.39 m x 3.05 m | |
| Bedroom 2 | 3.09 m x 3.08 m | |
| Laundry room | 1.93 m x 1.64 m | |
| Other | 5.55 m x 1.7 m | |
| Sunroom | 3.14 m x 2.37 m |
| Features | |||||
|---|---|---|---|---|---|
| Irregular lot size | No Garage | Water Heater | |||
| Dishwasher | Dryer | Microwave | |||
| Stove | Washer | Window Coverings | |||
| Refrigerator | |||||




































