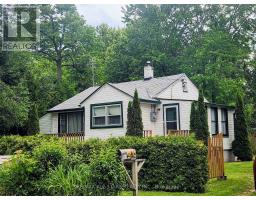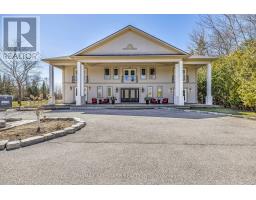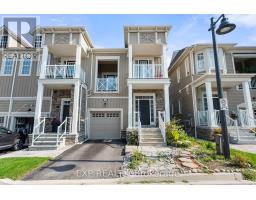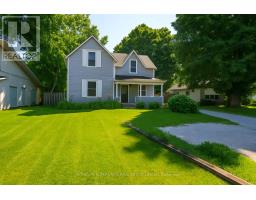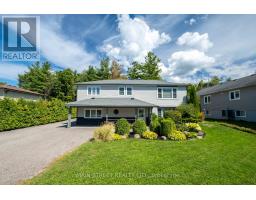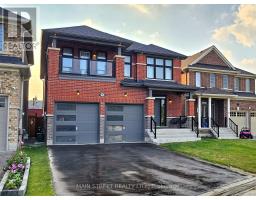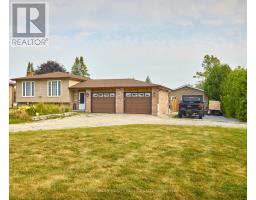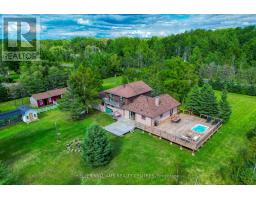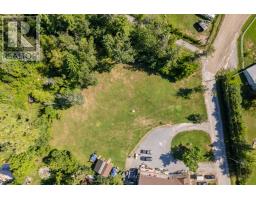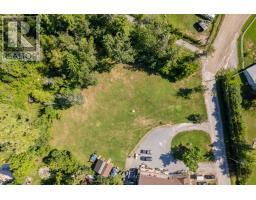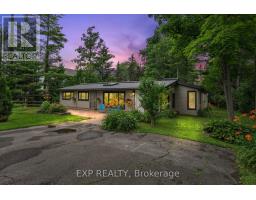20 BEECHENER STREET, Georgina (Sutton & Jackson's Point), Ontario, CA
Address: 20 BEECHENER STREET, Georgina (Sutton & Jackson's Point), Ontario
4 Beds3 Baths2500 sqftStatus: Buy Views : 768
Price
$998,000
Summary Report Property
- MKT IDN12388788
- Building TypeHouse
- Property TypeSingle Family
- StatusBuy
- Added5 days ago
- Bedrooms4
- Bathrooms3
- Area2500 sq. ft.
- DirectionNo Data
- Added On09 Sep 2025
Property Overview
Beautifully Designed And Unique Bungaloft Having Large Open Concept Areas And Cathedral Ceiling In Main Living Space. Gas Fireplace And Soaring Windows Set The Ambiance For Stylish Living Complete With Hardwood Floors. Elegant Slate Look Floors In Double Door Entrance And Large Kitchen. 8Ft Walkout To Deck And Fenced Yard. You'll Love The Main Level Primary Bedroom W/ Walk-In Closet And Huge Bathroom W/Separate Shower & Luxurious Oval Bathtub. Not To Mention The Huge Loft O/Looking Living W/ 4th Br And Another 4 Pc Bath! Amazing Park W Splash Pad & Basketball Courts Plus Trails For The Whole Family Just Around The Corner! Bring The Extended Family! Seller says BRING OFFER. Virtually Staged on blank canvas (id:51532)
Tags
| Property Summary |
|---|
Property Type
Single Family
Building Type
House
Storeys
1.5
Square Footage
2500 - 3000 sqft
Community Name
Sutton & Jackson's Point
Title
Freehold
Land Size
49.2 x 105 FT
Parking Type
Attached Garage,Garage
| Building |
|---|
Bedrooms
Above Grade
3
Below Grade
1
Bathrooms
Total
4
Interior Features
Appliances Included
Water Heater, Blinds, Dishwasher, Dryer, Stove, Washer, Refrigerator
Flooring
Hardwood, Carpeted
Basement Type
Full
Building Features
Features
Level lot, Dry
Foundation Type
Poured Concrete
Style
Detached
Square Footage
2500 - 3000 sqft
Rental Equipment
Water Heater
Structures
Porch
Heating & Cooling
Cooling
Central air conditioning
Heating Type
Forced air
Utilities
Utility Sewer
Sanitary sewer
Water
Municipal water
Exterior Features
Exterior Finish
Brick
Parking
Parking Type
Attached Garage,Garage
Total Parking Spaces
4
| Land |
|---|
Lot Features
Fencing
Fenced yard
| Level | Rooms | Dimensions |
|---|---|---|
| Main level | Kitchen | 6.9 m x 3.8 m |
| Living room | 5.9 m x 4.5 m | |
| Dining room | 5.5 m x 3.3 m | |
| Primary Bedroom | 4.5 m x 3.94 m | |
| Bedroom 2 | 3.5 m x 2.78 m | |
| Bedroom 3 | 3.38 m x 2.78 m | |
| Upper Level | Loft | 5.15 m x 5.1 m |
| Bedroom 4 | 4.15 m x 3.38 m |
| Features | |||||
|---|---|---|---|---|---|
| Level lot | Dry | Attached Garage | |||
| Garage | Water Heater | Blinds | |||
| Dishwasher | Dryer | Stove | |||
| Washer | Refrigerator | Central air conditioning | |||









































