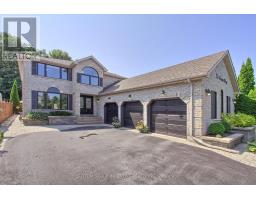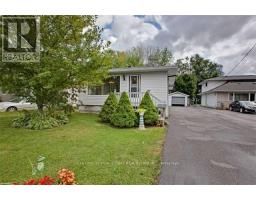132 ROXANNA DRIVE, Georgina, Ontario, CA
Address: 132 ROXANNA DRIVE, Georgina, Ontario
Summary Report Property
- MKT IDN9030264
- Building TypeHouse
- Property TypeSingle Family
- StatusBuy
- Added6 weeks ago
- Bedrooms2
- Bathrooms2
- Area0 sq. ft.
- DirectionNo Data
- Added On10 Jul 2024
Property Overview
Best Value in Area!!!! Popular Sutton by the Lake Adult Only Community Living. Perfect for those wanting to downsize in a social environment with lots of activities. Land lease fees include snow removal and use of Club House and Inground pool, shuffle board and tennis courts. Only steps to the Club House and Swimming Pool. Great community to retire in. Popular ""Georgian"" Model (56x23-1288 Sq ft as per Park). 1.5 Detached Separate Garage (at back of lot). LR (could be DR combo). E/I Kitchen. Master with Ensuite (soaker tub & sep shower). Also 3pc. Nice size 2nd Bdrm. Rear Sunroom. Property has been cleaned up and some reno's. Brand New Furnace/Heat Pump AC just installed! Crawl space just insulated and new vapour barrier. One glass door replaced in sunroom & one new toilet. Some electrical work has been completed as well. NEW PHOTOS to be attached to listing on Friday!! **** EXTRAS **** Landlease/Maintenance Fees Includes Snow Removal At 3\"+, Community Inground Pool, Clubhouse, Tennis Courts & Park Amenities. (id:51532)
Tags
| Property Summary |
|---|
| Building |
|---|
| Land |
|---|
| Level | Rooms | Dimensions |
|---|---|---|
| Main level | Living room | 4.95 m x 6.83 m |
| Kitchen | 3.58 m x 3.61 m | |
| Eating area | 4.57 m x 3.35 m | |
| Sunroom | 3.4 m x 4.9 m | |
| Primary Bedroom | 3.68 m x 3.33 m | |
| Bedroom | 3.33 m x 3.14 m |
| Features | |||||
|---|---|---|---|---|---|
| Detached Garage | Central air conditioning | ||||

























