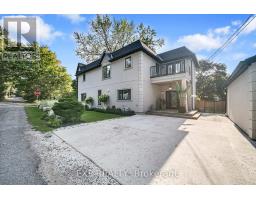14 DUNNVILLE ROAD, Georgina, Ontario, CA
Address: 14 DUNNVILLE ROAD, Georgina, Ontario
Summary Report Property
- MKT IDN9255601
- Building TypeHouse
- Property TypeSingle Family
- StatusBuy
- Added4 weeks ago
- Bedrooms3
- Bathrooms2
- Area0 sq. ft.
- DirectionNo Data
- Added On15 Aug 2024
Property Overview
Welcome to 14 Dunnville Rd. This lovely 3 bedroom home is located in sought after Keswick by the Lake family subdivision. All new windows & doors throughout! Bright living/dining room with walkout to deck in fully fenced entertaining back yard. Enjoy summer nights around the bonfire area with family and friends. Generous sized bedrooms upstairs and a finished basement to use as a rec room for extra living space or use as 4th bedroom with 3 pc bath. Spacious paved driveway on the no sidewalk side allows for 4 car parking, stone walkway leads to convenient enclosed breezeway entry with garage door right next to it. Perfect location for commuting as it's 5 min to Hwy 404 directly from Woodbine Ave. Walk to almost everything you'd need - school, parks, arena, library, skate park, restaurants, shopping & public transit. All new windows (2023) front door & sliding door, shingles are approx 7 years old. Whether you're looking for a starter or your forever home this home offers the perfect blend of comfort, convenience and outdoor living space. (id:51532)
Tags
| Property Summary |
|---|
| Building |
|---|
| Land |
|---|
| Level | Rooms | Dimensions |
|---|---|---|
| Second level | Primary Bedroom | 3.15 m x 3.66 m |
| Bedroom 2 | 2.95 m x 2.85 m | |
| Bedroom 3 | 3.36 m x 2.82 m | |
| Basement | Recreational, Games room | Measurements not available |
| Main level | Living room | 5.67 m x 3.2 m |
| Dining room | Measurements not available | |
| Kitchen | 3.23 m x 2.23 m | |
| Foyer | 2.42 m x 1.63 m |
| Features | |||||
|---|---|---|---|---|---|
| Attached Garage | Dishwasher | Dryer | |||
| Refrigerator | Stove | Washer | |||
| Central air conditioning | |||||





















































