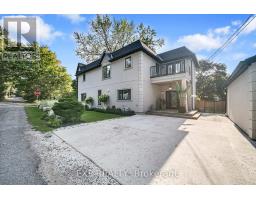16 HIRST AVENUE, Georgina, Ontario, CA
Address: 16 HIRST AVENUE, Georgina, Ontario
Summary Report Property
- MKT IDN9030362
- Building TypeHouse
- Property TypeSingle Family
- StatusBuy
- Added19 weeks ago
- Bedrooms4
- Bathrooms4
- Area0 sq. ft.
- DirectionNo Data
- Added On10 Jul 2024
Property Overview
Bright & Spacious Multi-Family Home Ready at Your Service! 3+1 Bedrooms, 4 Baths, 2 Kitchens, 2 Laundry Rooms & Separate Entrances! Main Floor Features: Hardwood Throughout, Separate Living, Dining & Family Rooms! Large Family Room Overlooks Kitchen w/ Corner Gas Fireplace, Family Size Eat-In Kitchen w/ Upgraded Appliances & Walk-Out to Oversized Main Floor Deck. 2nd Floor Features: Bonus Den/Office, Laundry Room, Large Bedrooms & Covered Balcony Overlooking Front Yard. Primary Bedroom Features: Massive Walk-In Closet & 5Pc. Ensuite w/ Corner Jacuzzi Soaker Tub. Basement Features: Separate Laundry, 2 Separate Entrances, 3pc Bath, Large Bedroom w/ Walk-In Closet, Eat-In Kitchen w/ Walk-out to Backyard and Spacious 2nd Family w/ Corner Gas Fireplace. Located On Very Quiet Street Only Steps to School, Parks, Walking Trail & More. Minutes to HWY 404, Lake, MURC, Shopping, Restaurants, Transit & Much More! (id:51532)
Tags
| Property Summary |
|---|
| Building |
|---|
| Land |
|---|
| Level | Rooms | Dimensions |
|---|---|---|
| Second level | Primary Bedroom | 5.05 m x 3.65 m |
| Bedroom | 3.65 m x 3.35 m | |
| Bedroom | 3.65 m x 3.09 m | |
| Den | 2.4 m x 1.6 m | |
| Lower level | Family room | 3.63 m x 5.43 m |
| Kitchen | 4.88 m x 2.75 m | |
| Bedroom | 3.08 m x 5.18 m | |
| Main level | Living room | 4.21 m x 3.66 m |
| Dining room | 4.26 m x 3.4 m | |
| Family room | 5.18 m x 3.65 m | |
| Kitchen | 3.75 m x 2.74 m | |
| Eating area | 3.35 m x 2.43 m |
| Features | |||||
|---|---|---|---|---|---|
| Level lot | Trash compactor | In-Law Suite | |||
| Attached Garage | Compactor | Dishwasher | |||
| Microwave | Range | Refrigerator | |||
| Stove | Window Coverings | Apartment in basement | |||
| Separate entrance | Central air conditioning | ||||





























































