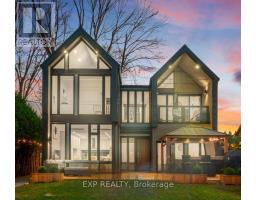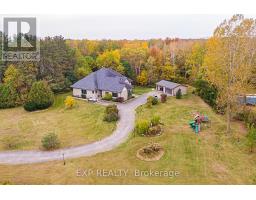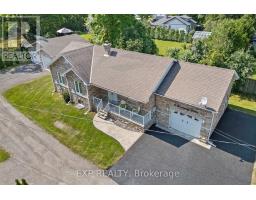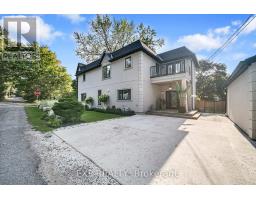18 MUMS AVENUE, Georgina, Ontario, CA
Address: 18 MUMS AVENUE, Georgina, Ontario
5 Beds2 Baths0 sqftStatus: Buy Views : 580
Price
$899,000
Summary Report Property
- MKT IDN8145844
- Building TypeHouse
- Property TypeSingle Family
- StatusBuy
- Added14 weeks ago
- Bedrooms5
- Bathrooms2
- Area0 sq. ft.
- DirectionNo Data
- Added On12 Aug 2024
Property Overview
Welcome To 18 Mums Avenue, Situated On A Quiet Road On A Large Lot Of 64.53' X 266.95'. A Bright, Spacious And Comfortable 3 Bedroom Home With A Full, Part-Finished Basement With An Additional 2 Bedrooms And Laundry Room. Plenty Of Room. Kitchen And Dining Room Combo With Access To Rear Deck Overlooking The Private Backyard. Living Room With Fireplace. Detached Garage, Long Driveway For Lots Of Parking Space. Short Distance Into The Heart Of Sutton For Amenities And Schools. Local Beaches And Marinas For Year Round Recreational Time. **** EXTRAS **** All Existing Light fixtures, All Existing Appliances, All Existing Window Coverings. Bell Fibe In Area And Coming To Property. (id:51532)
Tags
| Property Summary |
|---|
Property Type
Single Family
Building Type
House
Storeys
1
Community Name
Sutton & Jackson's Point
Title
Freehold
Land Size
64.53 x 266.95 FT ; 62.93 x 270.19 x 64.60 x 266.95FT|under 1/2 acre
Parking Type
Detached Garage
| Building |
|---|
Bedrooms
Above Grade
3
Below Grade
2
Bathrooms
Total
5
Partial
1
Interior Features
Appliances Included
Window Coverings
Flooring
Hardwood, Carpeted, Tile, Laminate
Basement Type
N/A (Partially finished)
Building Features
Features
Conservation/green belt
Foundation Type
Concrete
Style
Detached
Architecture Style
Raised bungalow
Heating & Cooling
Cooling
Central air conditioning
Heating Type
Forced air
Utilities
Utility Sewer
Septic System
Exterior Features
Exterior Finish
Wood
Neighbourhood Features
Community Features
School Bus
Amenities Nearby
Beach
Parking
Parking Type
Detached Garage
Total Parking Spaces
7
| Land |
|---|
Other Property Information
Zoning Description
R
| Level | Rooms | Dimensions |
|---|---|---|
| Basement | Recreational, Games room | 9.34 m x 3.4 m |
| Bedroom 4 | 4.28 m x 3.33 m | |
| Bedroom 5 | 3.68 m x 3.32 m | |
| Laundry room | 2.57 m x 2.34 m | |
| Main level | Kitchen | 2.97 m x 3.59 m |
| Dining room | 2.95 m x 3.59 m | |
| Living room | 3.59 m x 5.24 m | |
| Primary Bedroom | 4.09 m x 3.75 m | |
| Bedroom 2 | 3.05 m x 3.44 m | |
| Bedroom 3 | 2.93 m x 3.45 m | |
| Bathroom | 2.79 m x 2.42 m |
| Features | |||||
|---|---|---|---|---|---|
| Conservation/green belt | Detached Garage | Window Coverings | |||
| Central air conditioning | |||||


































































