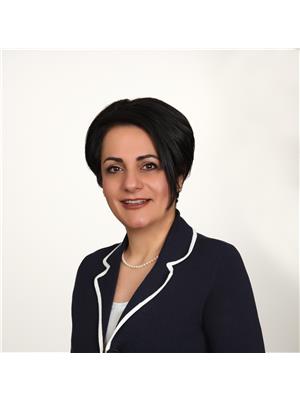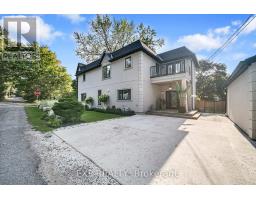185 LAURENDALE AVENUE, Georgina, Ontario, CA
Address: 185 LAURENDALE AVENUE, Georgina, Ontario
Summary Report Property
- MKT IDN9268488
- Building TypeHouse
- Property TypeSingle Family
- StatusBuy
- Added12 weeks ago
- Bedrooms4
- Bathrooms3
- Area0 sq. ft.
- DirectionNo Data
- Added On24 Aug 2024
Property Overview
Stop Searching!!Truly a Gem,Discover the epitome of luxury living in this exquisite 4Bdrm + Library + Seating detached home nestled in the charming South Keswick, Absolute gem awaiting your discerning client's admiration. Boasting a captivating facade and unparalleled features,this residence is a testament to refined taste and opulent living.Facing beautiful Park,Awe-inspiring from the moment you step inside, this home unfolds with four generously-sized bedrooms,a main floor library for quiet retreats, and a second-floor seating/den area that exudes comfort and sophistication. The heart of the home, the gorgeous family room, beckons with its soaring 17-ft ceiling,creating an ambiance of grandeur and spaciousness that is truly unrivaled.This property presents an exceptional opportunity to savor the best of Georgina's lifestyle,this residence seamlessly combines elegance and functionality, ensuring a harmonious blend of comfort and style for your client's family.Don't miss the chance to immerse yourself in the allure of this one-of-a-kind home **** EXTRAS **** strategically located in proximity to the 404, pristine beaches, a marina, conservation areas,parks,and esteemed schools.With approximately 3,000 square feet of meticulously designed living space (id:51532)
Tags
| Property Summary |
|---|
| Building |
|---|
| Land |
|---|
| Level | Rooms | Dimensions |
|---|---|---|
| Second level | Sitting room | 3.1 m x 3.1 m |
| Primary Bedroom | 5.38 m x 4.48 m | |
| Bedroom 2 | 4.05 m x 2.93 m | |
| Bedroom 3 | 5.77 m x 3.81 m | |
| Bedroom 4 | 3.58 m x 3.96 m | |
| Main level | Living room | 3.63 m x 5.55 m |
| Library | 2.86 m x 2.2 m | |
| Dining room | 3.63 m x 5.55 m | |
| Kitchen | 3.68 m x 4.2 m | |
| Eating area | 2.11 m x 4.26 m | |
| Family room | 5.71 m x 4.25 m | |
| Library | 3.44 m x 3.16 m |
| Features | |||||
|---|---|---|---|---|---|
| Garage | Central Vacuum | Dishwasher | |||
| Dryer | Refrigerator | Stove | |||
| Washer | Window Coverings | Central air conditioning | |||










































