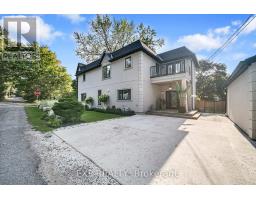2 BACHE AVENUE, Georgina, Ontario, CA
Address: 2 BACHE AVENUE, Georgina, Ontario
Summary Report Property
- MKT IDN9255929
- Building TypeHouse
- Property TypeSingle Family
- StatusBuy
- Added6 weeks ago
- Bedrooms3
- Bathrooms3
- Area0 sq. ft.
- DirectionNo Data
- Added On15 Aug 2024
Property Overview
Detached Bungalow with a double car garage and great curb appeal! Lovely wrap around porch to sit and relax on and enjoy the beautiful gardens through out the front and backyard of the home. Spacious well cared for home, over 1500sq.ft plus the huge unfinished basement for extra living space. Large eat-in kitchen with stainless steel appliances and granite countertops. The welcoming living room includes cathedral ceilings, gas fireplace and overlooks the backyard. Hardwood flooring in the main living areas. Primary bedroom includes a4 piece ensuite, double closets and overlooks the backyard. Main floor laundry room! Double car garage with great ceiling height for storage. Large, bright basement with high ceilings and a brand new 3 piece bathroom. Lots of storage space through out the home and in the basement. Gas BBQ hook up. **** EXTRAS **** Close drive to the highway(404), schools, parks, shopping and to the lake. House is an Energy Star Rated Home! (id:51532)
Tags
| Property Summary |
|---|
| Building |
|---|
| Land |
|---|
| Level | Rooms | Dimensions |
|---|---|---|
| Basement | Recreational, Games room | 9.3 m x 6.79 m |
| Recreational, Games room | 6.4 m x 3.8 m | |
| Main level | Living room | 6.25 m x 3.61 m |
| Dining room | 6.25 m x 3.61 m | |
| Kitchen | 5.72 m x 3.09 m | |
| Primary Bedroom | 6.25 m x 3.81 m | |
| Bedroom 2 | 3.75 m x 3.42 m | |
| Bedroom 3 | 4.08 m x 3.12 m |
| Features | |||||
|---|---|---|---|---|---|
| Attached Garage | Dishwasher | Dryer | |||
| Freezer | Refrigerator | Stove | |||
| Window Coverings | Central air conditioning | Fireplace(s) | |||











































