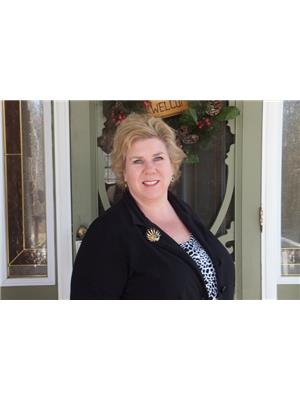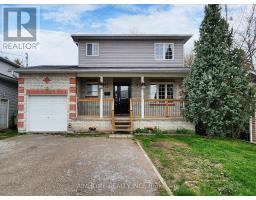203 - 74 THE QUEENSWAY S ROAD, Georgina, Ontario, CA
Address: 203 - 74 THE QUEENSWAY S ROAD, Georgina, Ontario
Summary Report Property
- MKT IDN8238354
- Building TypeApartment
- Property TypeSingle Family
- StatusBuy
- Added1 weeks ago
- Bedrooms3
- Bathrooms1
- Area0 sq. ft.
- DirectionNo Data
- Added On17 Jun 2024
Property Overview
Large, Bright, Spacious Newly Renovated 3 Bedroom Condo! Great Location Close To All Amenities, Next Door To The Stephen Leacock Theatre! Bus Stop In Front and Short Walk To Lake Simcoe!! Minutes To HWY 404 For Easy Commute To Toronto. Beautiful Bright Open Concept Living, Dining Room and Kitchen. Start Your Day By Stepping Out Onto Your LG Private Balcony. Where You Can Savour Your Morning Coffee. In The Evening Fire Up The BBQ and Enjoy A Delicious Steak Under The Stars!! Large Primary BDRM With Ceiling Fan and Walk-In Closet. Washer and Dryer Hook-Up In Hall Closet! Short Drive To Beautiful Beaches! Great Place To Live In Your Retirement!! Great For First Time Buyers To Get Into The Market! Located In The Heart Of Keswick, Exceptional Building and Property Features Lovingly Maintained Gardens and A Stone Fence, Making It A Wonderful Place To Live. 2 Virtually Staged Pictures. **** EXTRAS **** No Smoking Permitted, No Smoking Or Growing Cannabis, and No Pets Permitted. One Designated Parking Spot Plus Lots Of Visitor Parking Available. (id:51532)
Tags
| Property Summary |
|---|
| Building |
|---|
| Level | Rooms | Dimensions |
|---|---|---|
| Main level | Living room | 6.43 m x 4.2 m |
| Dining room | 6.43 m x 4.2 m | |
| Kitchen | 4.11 m x 3.96 m | |
| Primary Bedroom | 3.93 m x 3.38 m | |
| Bedroom 2 | 3.11 m x 2.74 m | |
| Bedroom 3 | 3.17 m x 2.44 m |
| Features | |||||
|---|---|---|---|---|---|
| Balcony | Dishwasher | Refrigerator | |||
| Stove | Wall unit | Visitor Parking | |||
















































